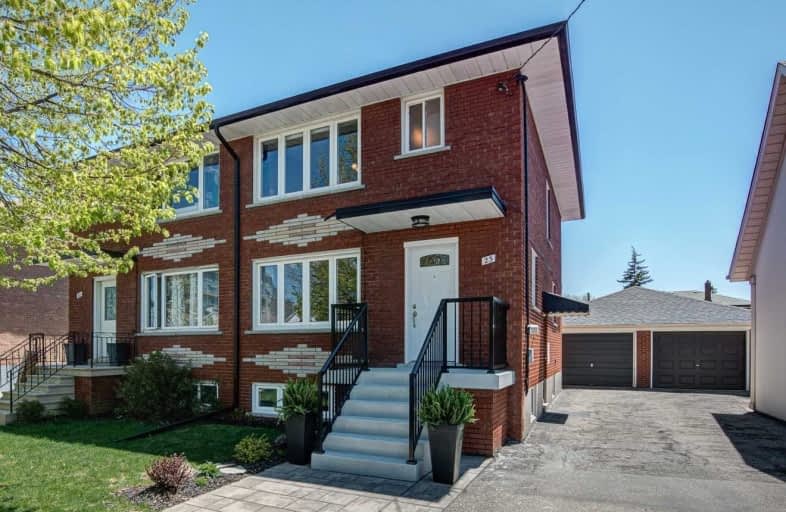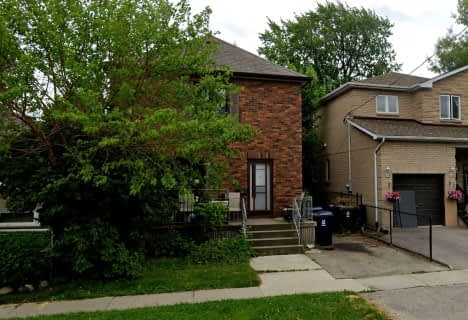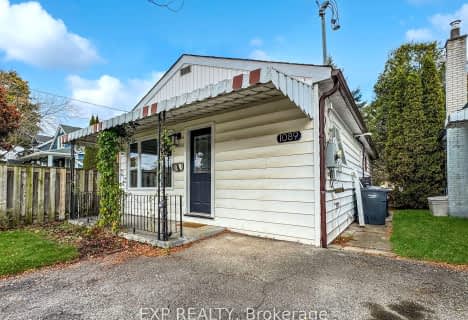
École intermédiaire École élémentaire Micheline-Saint-Cyr
Elementary: Public
1.16 km
St Josaphat Catholic School
Elementary: Catholic
1.16 km
Lanor Junior Middle School
Elementary: Public
1.03 km
Christ the King Catholic School
Elementary: Catholic
1.01 km
Sir Adam Beck Junior School
Elementary: Public
0.23 km
James S Bell Junior Middle School
Elementary: Public
1.49 km
Peel Alternative South
Secondary: Public
2.63 km
Peel Alternative South ISR
Secondary: Public
2.63 km
St Paul Secondary School
Secondary: Catholic
3.24 km
Lakeshore Collegiate Institute
Secondary: Public
2.20 km
Gordon Graydon Memorial Secondary School
Secondary: Public
2.62 km
Father John Redmond Catholic Secondary School
Secondary: Catholic
2.50 km










