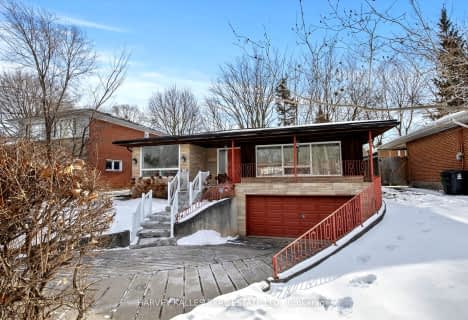
Cameron Public School
Elementary: Public
1.82 km
Armour Heights Public School
Elementary: Public
0.53 km
Summit Heights Public School
Elementary: Public
0.54 km
Ledbury Park Elementary and Middle School
Elementary: Public
1.17 km
St Margaret Catholic School
Elementary: Catholic
0.27 km
John Wanless Junior Public School
Elementary: Public
1.45 km
Cardinal Carter Academy for the Arts
Secondary: Catholic
3.10 km
John Polanyi Collegiate Institute
Secondary: Public
2.59 km
Forest Hill Collegiate Institute
Secondary: Public
3.92 km
Loretto Abbey Catholic Secondary School
Secondary: Catholic
1.15 km
Marshall McLuhan Catholic Secondary School
Secondary: Catholic
3.59 km
Lawrence Park Collegiate Institute
Secondary: Public
2.12 km



