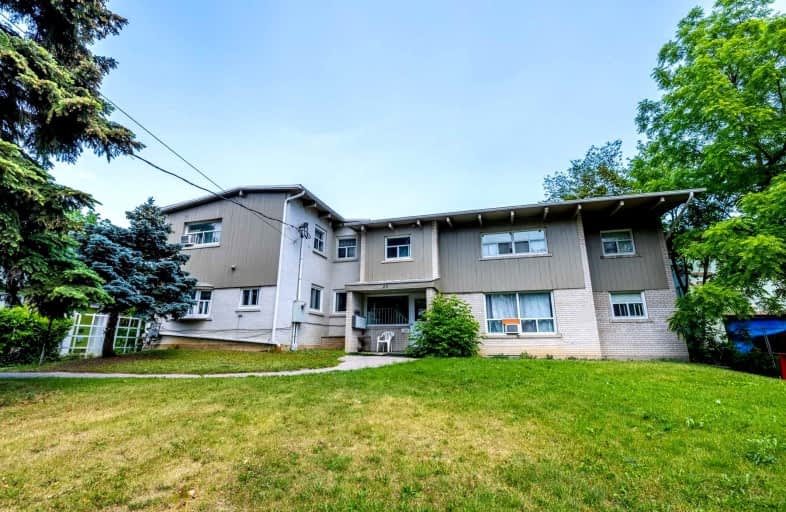
St Bartholomew Catholic School
Elementary: Catholic
0.83 km
Chartland Junior Public School
Elementary: Public
1.46 km
Agincourt Junior Public School
Elementary: Public
0.16 km
Henry Kelsey Senior Public School
Elementary: Public
1.38 km
North Agincourt Junior Public School
Elementary: Public
1.15 km
Sir Alexander Mackenzie Senior Public School
Elementary: Public
0.69 km
Delphi Secondary Alternative School
Secondary: Public
1.50 km
Msgr Fraser-Midland
Secondary: Catholic
1.62 km
Sir William Osler High School
Secondary: Public
1.31 km
Stephen Leacock Collegiate Institute
Secondary: Public
1.63 km
Francis Libermann Catholic High School
Secondary: Catholic
2.28 km
Agincourt Collegiate Institute
Secondary: Public
0.29 km


