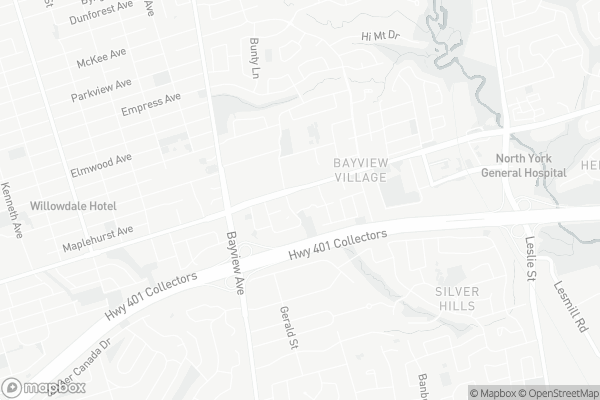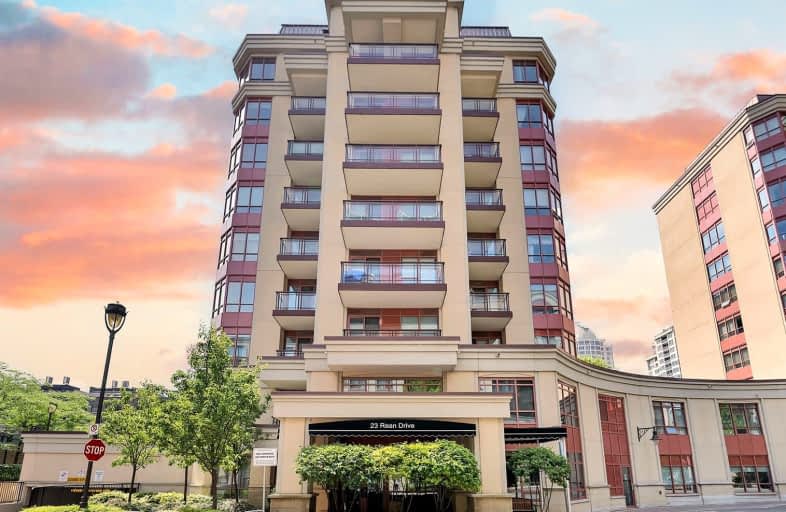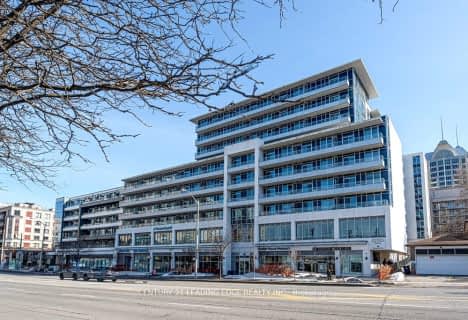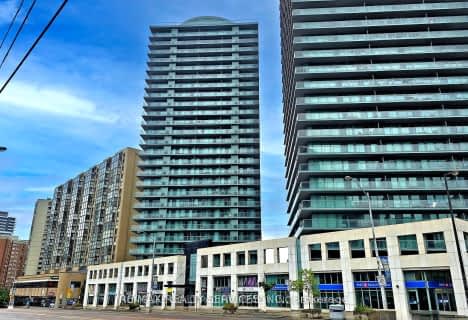Somewhat Walkable
- Most errands can be accomplished on foot.
Excellent Transit
- Most errands can be accomplished by public transportation.
Bikeable
- Some errands can be accomplished on bike.

Harrison Public School
Elementary: PublicSt Gabriel Catholic Catholic School
Elementary: CatholicHollywood Public School
Elementary: PublicElkhorn Public School
Elementary: PublicBayview Middle School
Elementary: PublicDunlace Public School
Elementary: PublicSt Andrew's Junior High School
Secondary: PublicWindfields Junior High School
Secondary: PublicÉcole secondaire Étienne-Brûlé
Secondary: PublicCardinal Carter Academy for the Arts
Secondary: CatholicYork Mills Collegiate Institute
Secondary: PublicEarl Haig Secondary School
Secondary: Public-
Pusateri's Fine Foods
2901 Bayview Avenue, North York 0.24km -
Metro
291 York Mills Road, North York 2.26km -
PAT Spring Garden Market
63 Spring Garden Avenue, North York 2.26km
-
LCBO
2901 Bayview Avenue - Unit 125 Bayview Village Mall, Toronto 0.24km -
Northern Landings GinBerry
2901 Bayview Avenue, Toronto 0.54km -
Dionysus Wines & Spirits Ltd.
350 Sheppard Avenue East, North York 1.09km
-
Lettieri Espresso Bar & Cafe
2901 Bayview Avenue, North York 0.26km -
Beauty Eats
Parking Lot, Bayview Village, South, 2901 Bayview Avenue Suite 300, Toronto 0.28km -
Parcheggio
Parking Lot, South, 2901 Bayview Avenue #300, North York 0.3km
-
Lettieri Espresso Bar & Cafe
2901 Bayview Avenue, North York 0.26km -
Drippin Coffee
5 Kenaston Gardens Unit #1, North York 0.32km -
bloomer's
2901 Bayview Avenue Unit 107A, North York 0.38km
-
Hana Bank Canada - Bayview Br.
22 Rean Drive, Toronto 0.11km -
RBC Royal Bank
27 Rean Drive, Toronto 0.12km -
CIBC Branch with ATM
2901 Bayview Avenue, North York 0.32km
-
Shell
2831 Bayview Avenue, North York 0.46km -
Shell
730 Sheppard Avenue East, North York 0.52km -
Esso
461 Sheppard Avenue East, North York 0.55km
-
Move with Nina
27 Rean Drive, North York 0.05km -
Monkey King Club 悟
678 Sheppard Avenue East, North York 0.21km -
Realize Yourself
22 Elkhorn Drive, North York 0.35km
-
Rean Park
7 Rean Drive, Toronto 0.18km -
Kenaston Gardens Parkette
Kenaston Gardens Parkette, 12 Kenaston Gardens, North York 0.37km -
Kenaston Gardens Parkette
North York 0.37km
-
Toronto Public Library - Bayview Branch
2901 Bayview Avenue, North York 0.29km -
Toronto Public Library - North York Central Library
5120 Yonge Street, North York 2.5km -
Library Shipping & Receiving
5120 Yonge Street, North York 2.65km
-
Vita Health Cardiac Center
27 Rean Drive Unit 8, North York 0.05km -
St. Gabriel IDA Pharmacy
650 Sheppard Avenue East, North York 0.14km -
701 Sheppard Medical
701 Sheppard Avenue East, North York 0.37km
-
St. Gabriel IDA Pharmacy
650 Sheppard Avenue East, North York 0.14km -
St.Gabriel Medical Pharmacy
650 Sheppard Avenue East, North York 0.16km -
Bayview Village Pharmacy
595 Sheppard Avenue East Unit 102, North York 0.19km
-
Bayview Village Shopping Centre
2901 Bayview Avenue, North York 0.23km -
Wycliffe Square Plaza
804 Sheppard Avenue East, North York 0.66km -
Nymark Plaza
Leslie Street, North York 1.93km
-
Cineplex Cinemas Empress Walk
Empress Walk, 5095 Yonge Street 3rd Floor, North York 2.44km -
Cineplex Cinemas Fairview Mall
1800 Sheppard Avenue East Unit Y007, North York 3.29km
-
IL FORNELLO - Bayview Village
2901 Bayview Avenue, North York 0.37km -
The Goose
1875 Leslie Street, North York 2.15km -
Rain Izakaya
35 Sheppard Avenue East, North York 2.29km
For Rent
More about this building
View 23 Rean Drive, Toronto- 1 bath
- 1 bed
- 500 sqft
3103-8 Hillcrest Avenue, Toronto, Ontario • M2N 6Y6 • Willowdale East
- 1 bath
- 1 bed
- 500 sqft
209-16 Harrison Garden Boulevard, Toronto, Ontario • M2N 7J6 • Willowdale East
- 2 bath
- 2 bed
- 800 sqft
901-5418 Yonge Street, Toronto, Ontario • M2N 6X4 • Willowdale West
- 2 bath
- 1 bed
- 600 sqft
517-591 Sheppard Avenue East, Toronto, Ontario • M2K 0G2 • Bayview Village
- 1 bath
- 2 bed
- 800 sqft
518-30 Fashion Roseway, Toronto, Ontario • M2N 6B4 • Willowdale East
- 2 bath
- 2 bed
- 700 sqft
1016-2885 Bayview Avenue, Toronto, Ontario • M2K 0A3 • Bayview Village
- 1 bath
- 1 bed
- 500 sqft
2307-5500 Yonge Street, Toronto, Ontario • M2N 7L1 • Willowdale West
- 1 bath
- 1 bed
- 500 sqft
503-19 Barberry Place, Toronto, Ontario • M2K 3E3 • Bayview Village














