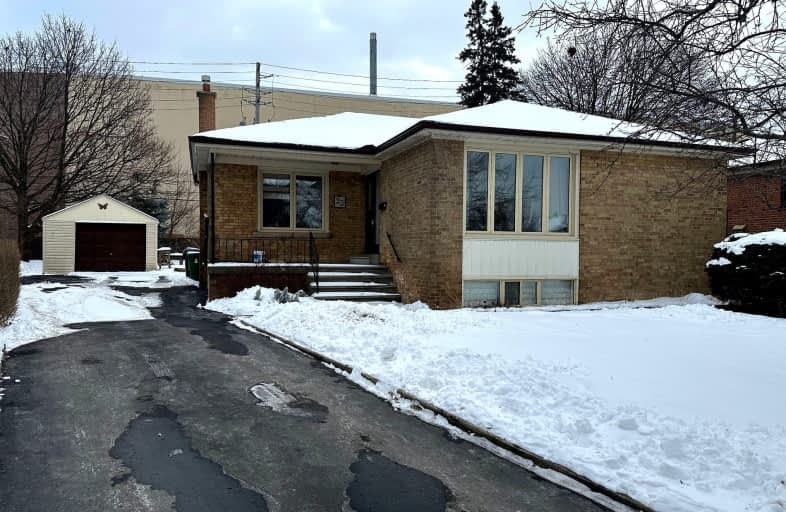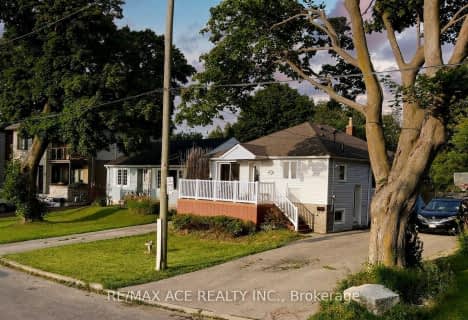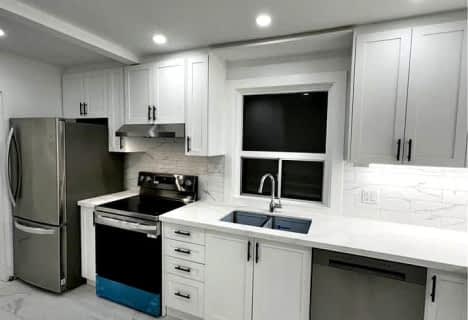Very Walkable
- Most errands can be accomplished on foot.
80
/100
Excellent Transit
- Most errands can be accomplished by public transportation.
81
/100
Bikeable
- Some errands can be accomplished on bike.
51
/100

ÉIC Père-Philippe-Lamarche
Elementary: Catholic
0.49 km
École élémentaire Académie Alexandre-Dumas
Elementary: Public
0.88 km
Glen Ravine Junior Public School
Elementary: Public
0.59 km
Walter Perry Junior Public School
Elementary: Public
0.64 km
Knob Hill Public School
Elementary: Public
0.82 km
John McCrae Public School
Elementary: Public
0.84 km
Caring and Safe Schools LC3
Secondary: Public
1.34 km
ÉSC Père-Philippe-Lamarche
Secondary: Catholic
0.49 km
South East Year Round Alternative Centre
Secondary: Public
1.30 km
Scarborough Centre for Alternative Studi
Secondary: Public
1.38 km
Jean Vanier Catholic Secondary School
Secondary: Catholic
1.03 km
R H King Academy
Secondary: Public
1.89 km
-
Thomson Memorial Park
1005 Brimley Rd, Scarborough ON M1P 3E8 2.42km -
Birkdale Ravine
1100 Brimley Rd, Scarborough ON M1P 3X9 3.11km -
Bluffers Park
7 Brimley Rd S, Toronto ON M1M 3W3 3.7km
-
BMO Bank of Montreal
2739 Eglinton Ave E (at Brimley Rd), Toronto ON M1K 2S2 0.24km -
Scotiabank
2668 Eglinton Ave E (at Brimley Rd.), Toronto ON M1K 2S3 0.3km -
TD Bank Financial Group
2650 Lawrence Ave E, Scarborough ON M1P 2S1 2.09km














