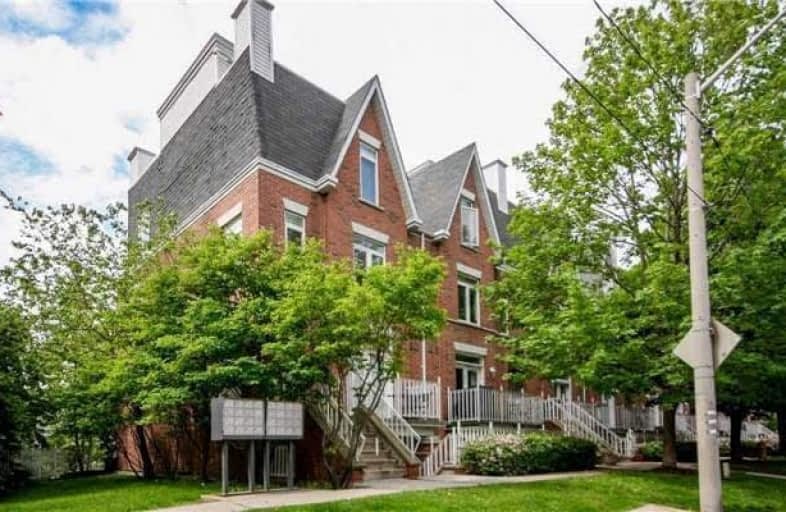Sold on Sep 28, 2018
Note: Property is not currently for sale or for rent.

-
Type: Condo Townhouse
-
Style: Stacked Townhse
-
Size: 800 sqft
-
Pets: Restrict
-
Age: No Data
-
Taxes: $2,526 per year
-
Maintenance Fees: 392 /mo
-
Days on Site: 15 Days
-
Added: Sep 07, 2019 (2 weeks on market)
-
Updated:
-
Last Checked: 3 months ago
-
MLS®#: C4247166
-
Listed By: Keller williams realty solutions, brokerage
Rare 3 Bed Townhouse On Tree Lined Street In King West! Hardwood Floors, Kitchen W S/S App W Open Concept Living And Dining With Balcony French Doors To Private Balcony With Bbq! Perfect For Entertaining! Steps To King & Queen West, Trinity Bellwoods Park, Liberty Village, Financial Centre, Waterfront, Exhibition, Ossington, Restaurants, Ttc. Great For Investors And End Users!
Extras
Existing: S/S Stove, Fridge, Range Hood (2018). Built-In Dishwasher, Stacked Washer & Dryer. All Electric Light Fixtures, Ac, Furnace, Window Coverings & Gas Fireplace. Hwt(R) $42/Month. Low Main Fees Include All Utilities.
Property Details
Facts for 2308-23 Sudbury Street, Toronto
Status
Days on Market: 15
Last Status: Sold
Sold Date: Sep 28, 2018
Closed Date: Oct 15, 2018
Expiry Date: Dec 12, 2018
Sold Price: $659,900
Unavailable Date: Sep 15, 2018
Input Date: Sep 13, 2018
Prior LSC: Sold
Property
Status: Sale
Property Type: Condo Townhouse
Style: Stacked Townhse
Size (sq ft): 800
Area: Toronto
Community: Niagara
Availability Date: Tbd
Inside
Bedrooms: 3
Bathrooms: 1
Kitchens: 1
Rooms: 6
Den/Family Room: No
Patio Terrace: Open
Unit Exposure: North South
Air Conditioning: Central Air
Fireplace: Yes
Laundry Level: Main
Central Vacuum: N
Ensuite Laundry: Yes
Washrooms: 1
Building
Stories: 2
Basement: None
Heat Type: Forced Air
Heat Source: Gas
Exterior: Brick
Elevator: N
Special Designation: Unknown
Parking
Parking Included: Yes
Garage Type: Surface
Parking Designation: Owned
Parking Features: Surface
Parking Spot #1: 109
Covered Parking Spaces: 1
Total Parking Spaces: 1
Garage: 1
Locker
Locker: None
Fees
Tax Year: 2018
Taxes Included: No
Building Insurance Included: Yes
Cable Included: No
Central A/C Included: Yes
Common Elements Included: Yes
Heating Included: Yes
Hydro Included: Yes
Water Included: Yes
Taxes: $2,526
Highlights
Amenity: Bbqs Allowed
Feature: Park
Feature: Public Transit
Feature: Rec Centre
Feature: School
Land
Cross Street: King & Sudbury
Municipality District: Toronto C01
Zoning: Residential
Condo
Condo Registry Office: MTCC
Condo Corp#: 1286
Property Management: Goldview
Rooms
Room details for 2308-23 Sudbury Street, Toronto
| Type | Dimensions | Description |
|---|---|---|
| Living Main | 4.20 x 6.00 | W/O To Balcony, Open Concept, Hardwood Floor |
| Dining Main | 4.20 x 6.00 | Breakfast Area, O/Looks Living, Hardwood Floor |
| Kitchen Main | 3.00 x 2.20 | Modern Kitchen, Stainless Steel Appl, Breakfast Bar |
| Master Main | 2.90 x 3.30 | Double Closet, Hardwood Floor, Window |
| 2nd Br Main | 2.80 x 2.80 | Double Closet, Hardwood Floor, Window |
| 3rd Br Main | 2.50 x 2.40 | Double Closet, Hardwood Floor, Window |
| XXXXXXXX | XXX XX, XXXX |
XXXX XXX XXXX |
$XXX,XXX |
| XXX XX, XXXX |
XXXXXX XXX XXXX |
$XXX,XXX |
| XXXXXXXX XXXX | XXX XX, XXXX | $659,900 XXX XXXX |
| XXXXXXXX XXXXXX | XXX XX, XXXX | $659,900 XXX XXXX |

The Grove Community School
Elementary: PublicNiagara Street Junior Public School
Elementary: PublicPope Francis Catholic School
Elementary: CatholicOssington/Old Orchard Junior Public School
Elementary: PublicGivins/Shaw Junior Public School
Elementary: PublicAlexander Muir/Gladstone Ave Junior and Senior Public School
Elementary: PublicMsgr Fraser College (Southwest)
Secondary: CatholicWest End Alternative School
Secondary: PublicCentral Toronto Academy
Secondary: PublicParkdale Collegiate Institute
Secondary: PublicSt Mary Catholic Academy Secondary School
Secondary: CatholicHarbord Collegiate Institute
Secondary: PublicMore about this building
View 23 Sudbury Street, Toronto