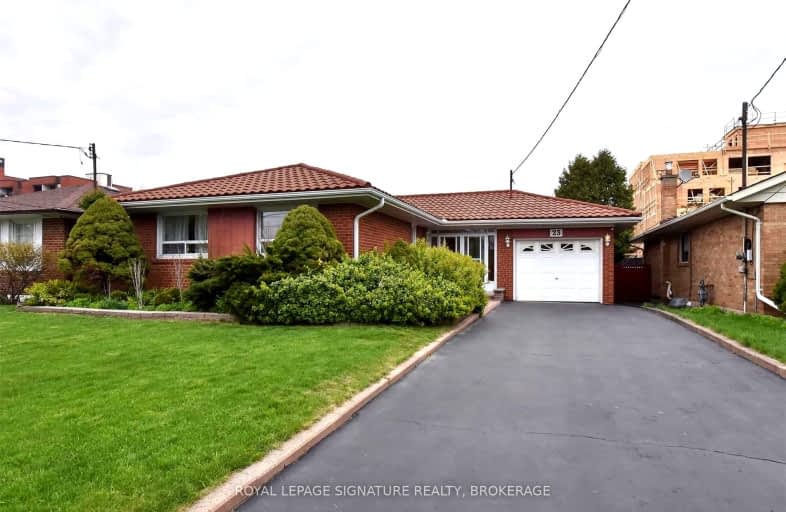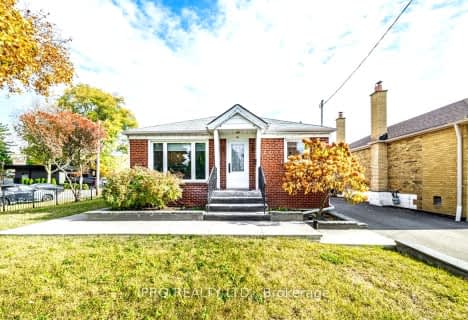Somewhat Walkable
- Some errands can be accomplished on foot.
Good Transit
- Some errands can be accomplished by public transportation.
Very Bikeable
- Most errands can be accomplished on bike.

George Peck Public School
Elementary: PublicVictoria Village Public School
Elementary: PublicSloane Public School
Elementary: PublicWexford Public School
Elementary: PublicPrecious Blood Catholic School
Elementary: CatholicÉcole élémentaire Jeanne-Lajoie
Elementary: PublicWinston Churchill Collegiate Institute
Secondary: PublicDon Mills Collegiate Institute
Secondary: PublicWexford Collegiate School for the Arts
Secondary: PublicSATEC @ W A Porter Collegiate Institute
Secondary: PublicSenator O'Connor College School
Secondary: CatholicVictoria Park Collegiate Institute
Secondary: Public-
Blue Water Curry & Roti Restaurant
1646 Victoria Park Avenue, North York, ON M1R 1P7 0.11km -
Silly Goose Pub
1703 Victoria Park Avenue, Toronto, ON M1R 1R9 0.51km -
Best Local's Sports Pub and Grill
1752 Victoria Park Avenue, Toronto, ON M1R 1R4 0.54km
-
Tim Hortons
1733 Eglinton Avenue E, Toronto, ON M4A 1J8 0.82km -
Country Style Coffee
1880 Eglinton Avenue E, Unit 161, Scarborough, ON M1L 2L1 0.84km -
Tim Hortons
1900 O'Connor Drive, North York, ON M4A 1X2 0.98km
-
Loblaw Pharmacy
1880 Eglinton Avenue E, Scarborough, ON M1L 2L1 0.98km -
Shoppers Drug Mart
70 Eglinton Square Boulevard, Toronto, ON M1L 2K1 1.07km -
Lawrence - Victoria Park Pharmacy
1723 Lawrence AVE E, Scarborough, ON M1R 2X7 1.19km
-
Armenian Kitchen
1646 Victoria Park Avenue, North York, ON M1R 1P7 0.11km -
Blue Water Curry & Roti Restaurant
1646 Victoria Park Avenue, North York, ON M1R 1P7 0.11km -
Laziz Food
1631 Victoria Park Avenue, Scarborough, ON M1R 1P2 0.14km
-
Golden Mile Shopping Centre
1880 Eglinton Avenue E, Scarborough, ON M1L 2L1 0.9km -
Eglinton Square
1 Eglinton Square, Toronto, ON M1L 2K1 1.1km -
SmartCentres - Scarborough
1900 Eglinton Avenue E, Scarborough, ON M1L 2L9 1.14km
-
Charloo's West Indian Foods
1646 Victoria Park Avenue, North York, ON M1R 1P7 0.12km -
Ali's No Frills
1880 Eglinton Ave E, Toronto, ON M1L 2L1 0.9km -
Metro
40 Eglinton Square, Eglinton Square Shopping Centre, Scarborough, ON M1L 2K1 1.08km
-
LCBO
1900 Eglinton Avenue E, Eglinton & Warden Smart Centre, Toronto, ON M1L 2L9 1.19km -
LCBO
55 Ellesmere Road, Scarborough, ON M1R 4B7 2.97km -
LCBO
195 The Donway W, Toronto, ON M3C 0H6 3.18km
-
Esso
1723 Victoria Park Avenue, Toronto, ON M1R 1S1 0.54km -
Daisy Mart
1758 Victoria Park Avenue, Toronto, ON M1R 1R4 0.56km -
Sloane Convenience
1700 Eglinton Avenue E, North York, ON M4A 2X4 0.7km
-
Cineplex Odeon Eglinton Town Centre Cinemas
22 Lebovic Avenue, Toronto, ON M1L 4V9 1.7km -
Cineplex VIP Cinemas
12 Marie Labatte Road, unit B7, Toronto, ON M3C 0H9 3.18km -
Cineplex Cinemas Fairview Mall
1800 Sheppard Avenue E, Unit Y007, North York, ON M2J 5A7 6.02km
-
Victoria Village Public Library
184 Sloane Avenue, Toronto, ON M4A 2C5 0.68km -
Toronto Public Library - Eglinton Square
Eglinton Square Shopping Centre, 1 Eglinton Square, Unit 126, Toronto, ON M1L 2K1 1.08km -
Toronto Public Library
29 Saint Dennis Drive, Toronto, ON M3C 3J3 2.51km
-
Providence Healthcare
3276 Saint Clair Avenue E, Toronto, ON M1L 1W1 2.9km -
Michael Garron Hospital
825 Coxwell Avenue, East York, ON M4C 3E7 4.86km -
Canadian Medicalert Foundation
2005 Sheppard Avenue E, North York, ON M2J 5B4 5.38km
-
Wigmore Park
Elvaston Dr, Toronto ON 0.33km -
Broadlands Park
16 Castlegrove Blvd, Toronto ON M3A 1K9 2.03km -
Flemingdon park
Don Mills & Overlea 2.97km
-
Scotiabank
2154 Lawrence Ave E (Birchmount & Lawrence), Toronto ON M1R 3A8 2.49km -
RBC Royal Bank
1090 Don Mills Rd, North York ON M3C 3R6 3.06km -
Scotiabank
885 Lawrence Ave E, Toronto ON M3C 1P7 3.37km
- 2 bath
- 4 bed
- 1100 sqft
45 Combermere Drive, Toronto, Ontario • M3A 2W4 • Parkwoods-Donalda
- 3 bath
- 3 bed
- 1100 sqft
29 Broadlands Boulevard, Toronto, Ontario • M3A 1J1 • Parkwoods-Donalda
- 2 bath
- 3 bed
- 1100 sqft
61 Newlands Avenue, Toronto, Ontario • M1L 1S1 • Clairlea-Birchmount














