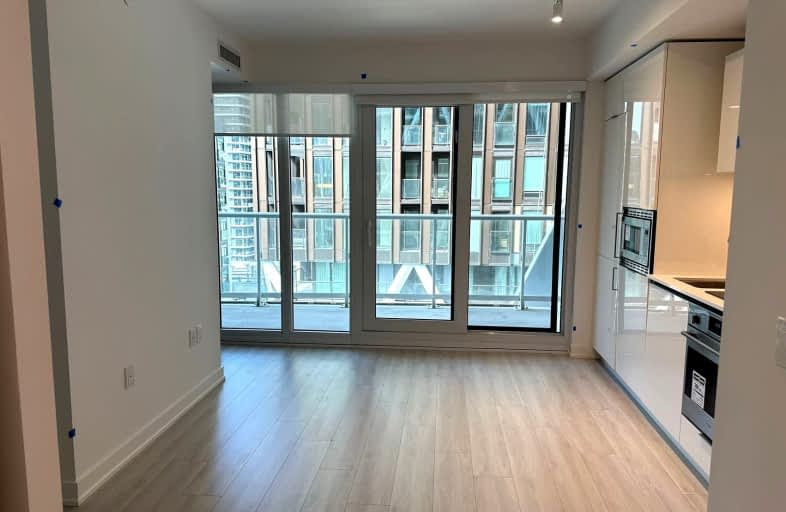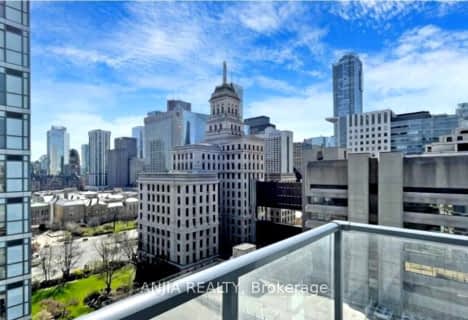Walker's Paradise
- Daily errands do not require a car.
Rider's Paradise
- Daily errands do not require a car.
Biker's Paradise
- Daily errands do not require a car.

Downtown Vocal Music Academy of Toronto
Elementary: PublicALPHA Alternative Junior School
Elementary: PublicBeverley School
Elementary: PublicSt Michael's Choir (Jr) School
Elementary: CatholicOgden Junior Public School
Elementary: PublicOrde Street Public School
Elementary: PublicSt Michael's Choir (Sr) School
Secondary: CatholicOasis Alternative
Secondary: PublicSubway Academy II
Secondary: PublicHeydon Park Secondary School
Secondary: PublicContact Alternative School
Secondary: PublicSt Joseph's College School
Secondary: Catholic-
College Park Area
College St, Toronto ON 0.78km -
Queen's Park
111 Wellesley St W (at Wellesley Ave.), Toronto ON M7A 1A5 1.19km -
Olympic Park
222 Bremner Blvd, Toronto ON M5V 3L9 1.18km
-
Scotiabank
222 Queen St W (at McCaul St.), Toronto ON M5V 1Z3 0.34km -
BMO Bank of Montreal
2 Queen St E (at Yonge St), Toronto ON M5C 3G7 0.81km -
CIBC
943 Queen St E (Yonge St), Toronto ON M4M 1J6 0.82km
- 1 bath
- 1 bed
- 600 sqft
901-17 Bathurst Street, Toronto, Ontario • M5V 1A5 • Waterfront Communities C01
- — bath
- — bed
- — sqft
2102-210 Simcoe Street, Toronto, Ontario • M5T 0A9 • Kensington-Chinatown
- 1 bath
- 1 bed
- 600 sqft
1708-19 Grand Trunk Crescent, Toronto, Ontario • M5J 3A3 • Waterfront Communities C01
- 1 bath
- 1 bed
- 500 sqft
1701-12 York Street, Toronto, Ontario • K5J 0A9 • Waterfront Communities C01
- — bath
- — bed
- — sqft
713-65 Scadding Avenue, Toronto, Ontario • M5A 4L1 • Waterfront Communities C08
- 1 bath
- 1 bed
- 500 sqft
1709-65 Mutual Street, Toronto, Ontario • M5B 0E5 • Church-Yonge Corridor
- 1 bath
- 1 bed
- 600 sqft
2103-30 Grand Trunk Crescent, Toronto, Ontario • M5J 3A4 • Waterfront Communities C01














