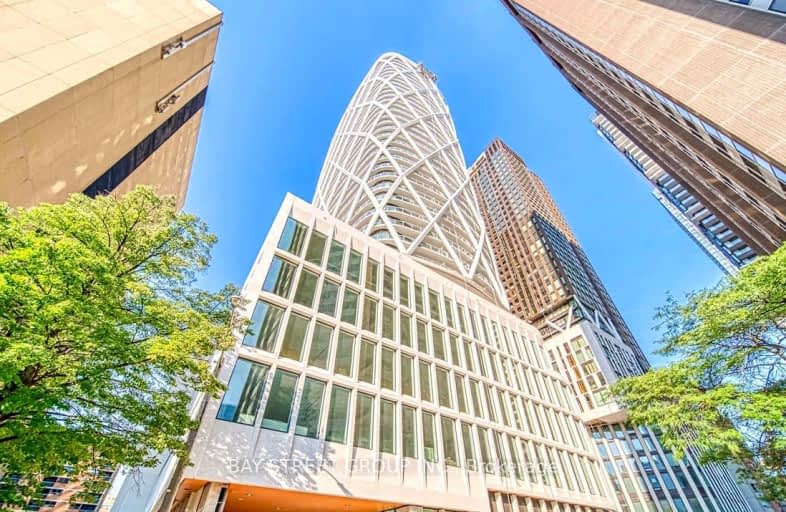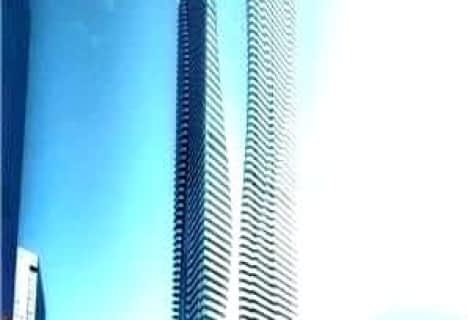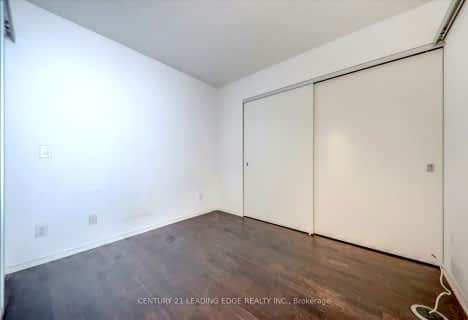Walker's Paradise
- Daily errands do not require a car.
Rider's Paradise
- Daily errands do not require a car.
Biker's Paradise
- Daily errands do not require a car.

Downtown Vocal Music Academy of Toronto
Elementary: PublicALPHA Alternative Junior School
Elementary: PublicBeverley School
Elementary: PublicSt Michael's Choir (Jr) School
Elementary: CatholicOgden Junior Public School
Elementary: PublicOrde Street Public School
Elementary: PublicSt Michael's Choir (Sr) School
Secondary: CatholicOasis Alternative
Secondary: PublicSubway Academy II
Secondary: PublicHeydon Park Secondary School
Secondary: PublicContact Alternative School
Secondary: PublicSt Joseph's College School
Secondary: Catholic-
College Park Area
College St, Toronto ON 0.78km -
Queen's Park
111 Wellesley St W (at Wellesley Ave.), Toronto ON M7A 1A5 1.19km -
Olympic Park
222 Bremner Blvd, Toronto ON M5V 3L9 1.18km
-
Scotiabank
222 Queen St W (at McCaul St.), Toronto ON M5V 1Z3 0.34km -
BMO Bank of Montreal
2 Queen St E (at Yonge St), Toronto ON M5C 3G7 0.81km -
CIBC
943 Queen St E (Yonge St), Toronto ON M4M 1J6 0.82km
- — bath
- — bed
- — sqft
2511-65 Bremner Boulevard, Toronto, Ontario • M5J 0A7 • Waterfront Communities C01
- — bath
- — bed
- — sqft
1506-1 Bloor Street East, Toronto, Ontario • M4W 1A9 • Church-Yonge Corridor
- 2 bath
- 2 bed
- 800 sqft
1007-308 Jarvis Street, Toronto, Ontario • M5B 2B4 • Church-Yonge Corridor
- 2 bath
- 2 bed
- 600 sqft
1206-159 Dundas Street East, Toronto, Ontario • M5B 0A9 • Church-Yonge Corridor
- 1 bath
- 1 bed
- 500 sqft
3507-238 Simcoe Street, Toronto, Ontario • M5T 3B9 • Kensington-Chinatown
- 2 bath
- 2 bed
- 700 sqft
302-308 Jarvis Street, Toronto, Ontario • M5B 0E3 • Church-Yonge Corridor
- 1 bath
- 1 bed
- 500 sqft
3908-45 Charles Street, Toronto, Ontario • M4Y 1S2 • Church-Yonge Corridor
- 2 bath
- 2 bed
- 800 sqft
507-308 Jarvis Street, Toronto, Ontario • M5B 0E3 • Church-Yonge Corridor
- 1 bath
- 1 bed
- 900 sqft
416-R-1 Bloor Street East, Toronto, Ontario • M4W 0A8 • Church-Yonge Corridor
- 1 bath
- 1 bed
- 900 sqft
416-R-1 Bloor Street East, Toronto, Ontario • M4W 0A8 • Church-Yonge Corridor












