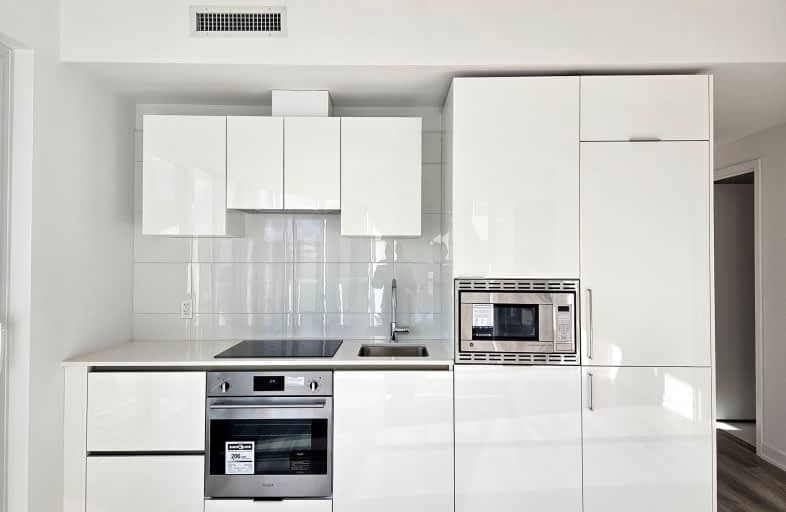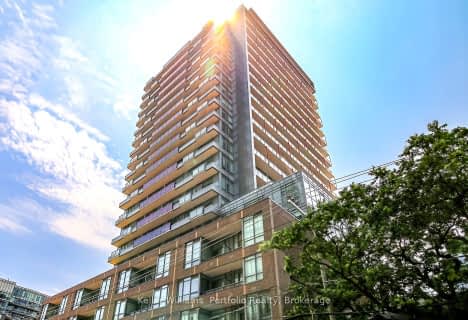Walker's Paradise
- Daily errands do not require a car.
Rider's Paradise
- Daily errands do not require a car.
Biker's Paradise
- Daily errands do not require a car.

Downtown Vocal Music Academy of Toronto
Elementary: PublicALPHA Alternative Junior School
Elementary: PublicBeverley School
Elementary: PublicSt Michael's Choir (Jr) School
Elementary: CatholicOgden Junior Public School
Elementary: PublicOrde Street Public School
Elementary: PublicSt Michael's Choir (Sr) School
Secondary: CatholicOasis Alternative
Secondary: PublicSubway Academy II
Secondary: PublicHeydon Park Secondary School
Secondary: PublicContact Alternative School
Secondary: PublicSt Joseph's College School
Secondary: Catholic-
College Park Area
College St, Toronto ON 0.78km -
Queen's Park
111 Wellesley St W (at Wellesley Ave.), Toronto ON M7A 1A5 1.19km -
Olympic Park
222 Bremner Blvd, Toronto ON M5V 3L9 1.18km
-
Scotiabank
222 Queen St W (at McCaul St.), Toronto ON M5V 1Z3 0.34km -
BMO Bank of Montreal
2 Queen St E (at Yonge St), Toronto ON M5C 3G7 0.81km -
CIBC
943 Queen St E (Yonge St), Toronto ON M4M 1J6 0.82km
- 2 bath
- 2 bed
- 800 sqft
1721-121 St Patrick Street, Toronto, Ontario • M5T 0B8 • Kensington-Chinatown
- 2 bath
- 2 bed
- 1000 sqft
2504-633 Bay Street, Toronto, Ontario • M5G 2G4 • Bay Street Corridor
- 2 bath
- 2 bed
- 700 sqft
309-30 Ordnance Street North, Toronto, Ontario • M6K 0C8 • Waterfront Communities C01
- 2 bath
- 2 bed
- 800 sqft
703-90 Queens Wharf Road, Toronto, Ontario • M5V 0J4 • Waterfront Communities C01
- 2 bath
- 2 bed
- 800 sqft
516-308 JARVIS Street, Toronto, Ontario • M5A 2P2 • Church-Yonge Corridor
- 2 bath
- 2 bed
- 600 sqft
621-308 Jarvis Street, Toronto, Ontario • M5B 0E3 • Church-Yonge Corridor
- 2 bath
- 2 bed
- 700 sqft
6206-88 Harbour Street, Toronto, Ontario • M5J 1B7 • Waterfront Communities C01
- 2 bath
- 2 bed
- 700 sqft
701-308 Jarvis Street, Toronto, Ontario • M5B 0E3 • Church-Yonge Corridor
- 2 bath
- 2 bed
- 800 sqft
616-308 Jarvis Street, Toronto, Ontario • M5A 2P2 • Church-Yonge Corridor














