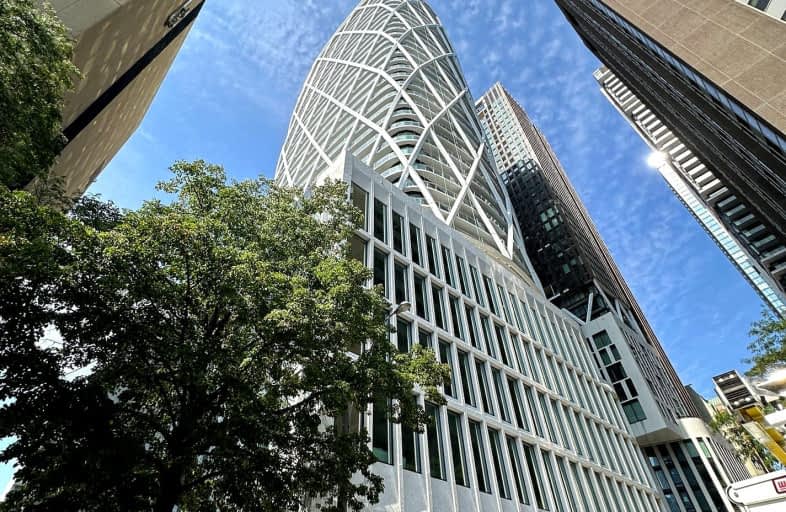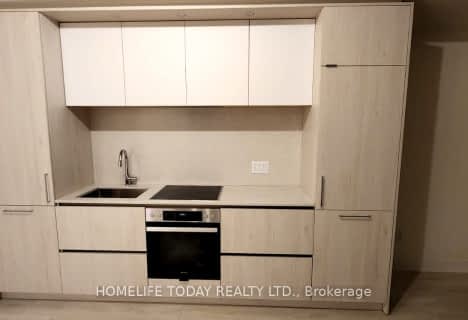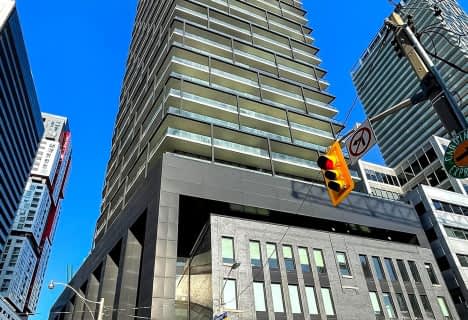Walker's Paradise
- Daily errands do not require a car.
Rider's Paradise
- Daily errands do not require a car.
Biker's Paradise
- Daily errands do not require a car.

Downtown Vocal Music Academy of Toronto
Elementary: PublicALPHA Alternative Junior School
Elementary: PublicBeverley School
Elementary: PublicSt Michael's Choir (Jr) School
Elementary: CatholicOgden Junior Public School
Elementary: PublicOrde Street Public School
Elementary: PublicSt Michael's Choir (Sr) School
Secondary: CatholicOasis Alternative
Secondary: PublicSubway Academy II
Secondary: PublicHeydon Park Secondary School
Secondary: PublicContact Alternative School
Secondary: PublicSt Joseph's College School
Secondary: Catholic-
College Park Area
College St, Toronto ON 0.78km -
Queen's Park
111 Wellesley St W (at Wellesley Ave.), Toronto ON M7A 1A5 1.19km -
Olympic Park
222 Bremner Blvd, Toronto ON M5V 3L9 1.18km
-
Scotiabank
222 Queen St W (at McCaul St.), Toronto ON M5V 1Z3 0.34km -
BMO Bank of Montreal
2 Queen St E (at Yonge St), Toronto ON M5C 3G7 0.81km -
CIBC
943 Queen St E (Yonge St), Toronto ON M4M 1J6 0.82km
For Sale
- 2 bath
- 2 bed
- 600 sqft
3201-108 PETER Street, Toronto, Ontario • M5V 0W2 • Waterfront Communities C01
- 2 bath
- 2 bed
- 600 sqft
3211-35 Mercer Street, Toronto, Ontario • M5V 0V1 • Waterfront Communities C01
- 2 bath
- 2 bed
- 600 sqft
1813W-27 Bathurst Street, Toronto, Ontario • M5V 2P1 • Waterfront Communities C01
- 2 bath
- 2 bed
- 800 sqft
1910-65 Bremner Boulevard, Toronto, Ontario • M5J 0A7 • Waterfront Communities C01
- 1 bath
- 2 bed
- 700 sqft
3902-85 Queens Wharf Road, Toronto, Ontario • M5V 0J9 • Waterfront Communities C01
- 2 bath
- 2 bed
- 1000 sqft
609-120 Homewood Avenue, Toronto, Ontario • M4Y 1J4 • North St. James Town
- 2 bath
- 2 bed
- 700 sqft
3014-230 Simcoe Street, Toronto, Ontario • M5T 0G7 • Kensington-Chinatown
- 2 bath
- 2 bed
- 1000 sqft
305-109 Front Street East, Toronto, Ontario • M5A 4P7 • Waterfront Communities C08
- 2 bath
- 2 bed
- 700 sqft
1610-770 Bay Street, Toronto, Ontario • M5G 0A6 • Bay Street Corridor
- 2 bath
- 2 bed
- 700 sqft
602-125 Peter Street, Toronto, Ontario • M5V 0M2 • Waterfront Communities C01
- 2 bath
- 2 bed
- 600 sqft
917-308 Jarvis Street, Toronto, Ontario • M5B 0E3 • Church-Yonge Corridor














