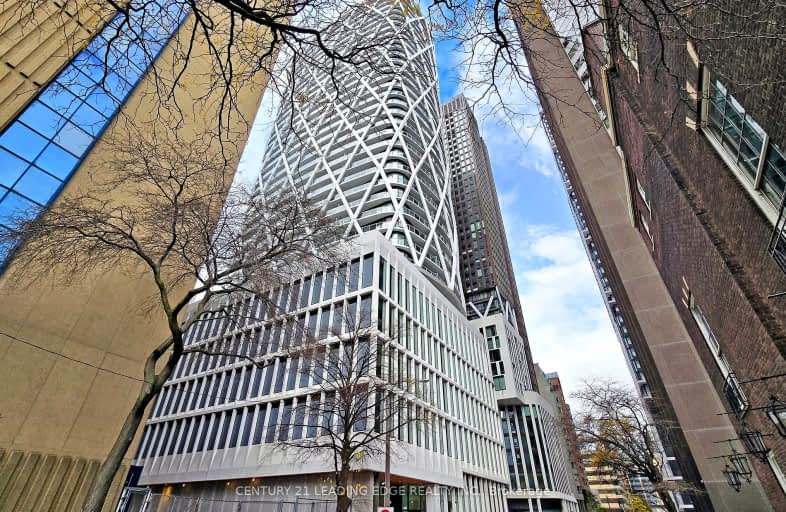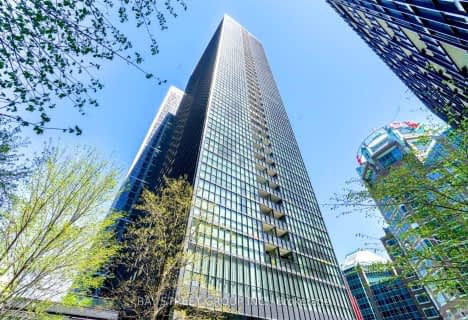Walker's Paradise
- Daily errands do not require a car.
Rider's Paradise
- Daily errands do not require a car.
Biker's Paradise
- Daily errands do not require a car.

Downtown Vocal Music Academy of Toronto
Elementary: PublicALPHA Alternative Junior School
Elementary: PublicBeverley School
Elementary: PublicSt Michael's Choir (Jr) School
Elementary: CatholicOgden Junior Public School
Elementary: PublicOrde Street Public School
Elementary: PublicSt Michael's Choir (Sr) School
Secondary: CatholicOasis Alternative
Secondary: PublicSubway Academy II
Secondary: PublicHeydon Park Secondary School
Secondary: PublicContact Alternative School
Secondary: PublicSt Joseph's College School
Secondary: Catholic-
College Park Area
College St, Toronto ON 0.78km -
Queen's Park
111 Wellesley St W (at Wellesley Ave.), Toronto ON M7A 1A5 1.19km -
Olympic Park
222 Bremner Blvd, Toronto ON M5V 3L9 1.18km
-
Scotiabank
222 Queen St W (at McCaul St.), Toronto ON M5V 1Z3 0.34km -
BMO Bank of Montreal
2 Queen St E (at Yonge St), Toronto ON M5C 3G7 0.81km -
CIBC
943 Queen St E (Yonge St), Toronto ON M4M 1J6 0.82km
- 2 bath
- 2 bed
- 700 sqft
2508-60 Shuter Street, Toronto, Ontario • M5B 1A8 • Church-Yonge Corridor
- 2 bath
- 2 bed
- 800 sqft
2307-110 Charles Street East, Toronto, Ontario • M4Y 1T5 • Church-Yonge Corridor
- 2 bath
- 2 bed
- 800 sqft
1007-308 Jarvis Street, Toronto, Ontario • M5B 2B4 • Church-Yonge Corridor
- 2 bath
- 2 bed
- 600 sqft
1206-159 Dundas Street East, Toronto, Ontario • M5B 0A9 • Church-Yonge Corridor
- — bath
- — bed
- — sqft
607-308 Jarvis Street, Toronto, Ontario • M5B 0E3 • Church-Yonge Corridor
- 2 bath
- 2 bed
- 600 sqft
1813W-27 Bathurst Street, Toronto, Ontario • M5V 2P1 • Waterfront Communities C01
- 2 bath
- 2 bed
- 700 sqft
302-308 Jarvis Street, Toronto, Ontario • M5B 0E3 • Church-Yonge Corridor
- 2 bath
- 2 bed
- 800 sqft
1002-28 Freeland Street, Toronto, Ontario • M5E 0E3 • Waterfront Communities C08
- 2 bath
- 2 bed
- 800 sqft
507-308 Jarvis Street, Toronto, Ontario • M5B 0E3 • Church-Yonge Corridor
- 2 bath
- 2 bed
- 600 sqft
3311-35 Mercer Street, Toronto, Ontario • M5Z 1H2 • Waterfront Communities C01













