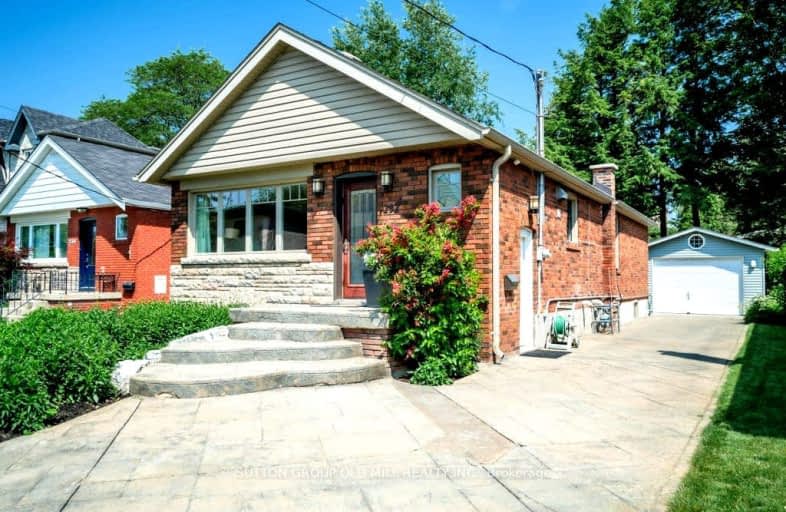Somewhat Walkable
- Some errands can be accomplished on foot.
Good Transit
- Some errands can be accomplished by public transportation.
Bikeable
- Some errands can be accomplished on bike.

Parkside Elementary School
Elementary: PublicPresteign Heights Elementary School
Elementary: PublicCanadian Martyrs Catholic School
Elementary: CatholicSt John XXIII Catholic School
Elementary: CatholicGateway Public School
Elementary: PublicGrenoble Public School
Elementary: PublicEast York Alternative Secondary School
Secondary: PublicSchool of Life Experience
Secondary: PublicGreenwood Secondary School
Secondary: PublicDanforth Collegiate Institute and Technical School
Secondary: PublicEast York Collegiate Institute
Secondary: PublicMarc Garneau Collegiate Institute
Secondary: Public-
Jawny Bakers Restaurant
804 O'Connor Drive, Toronto, ON M4B 2S9 0.77km -
Skara Greek Cuisine
1050 Coxwell Avenue, East York, ON M4C 3G5 1.41km -
Glengarry Arms
2871 Saint Clair Avenue E, Toronto, ON M4B 1N4 1.49km
-
Nostalgia Coffee Company
855 O'Connor Drive, Toronto, ON M4B 2S7 0.83km -
Beanwise
1400 O'connor Drive, Unit 8-10, Toronto, ON M4B 2T8 1.23km -
Tim Hortons
751 Don Mills Rd, Toronto, ON M3C 1S3 1.29km
-
Shoppers Drug Mart
1500 Woodbine Ave E, Toronto, ON M4C 5J2 1.03km -
Shoppers Drug Mart
45 Overlea Boulevard, Toronto, ON M4H 1C3 1.92km -
Victoria Park Pharmacy
1314 Av Victoria Park, East York, ON M4B 2L4 1.98km
-
Pimentón
19 Curity Avenue, Unit 14, Toronto, ON M4B 1X4 0.45km -
Subway
7 Curity Avenue, Toronto, ON M4B 3L8 0.62km -
Los Vietnamita Taqueria Shop
2644 Street Clair Avenue E, York, ON M4B 3M1 0.7km
-
East York Town Centre
45 Overlea Boulevard, Toronto, ON M4H 1C3 2.27km -
Eglinton Square
1 Eglinton Square, Toronto, ON M1L 2K1 2.34km -
Golden Mile Shopping Centre
1880 Eglinton Avenue E, Scarborough, ON M1L 2L1 2.62km
-
Fresh Choice Store
809 O'Connor Drive, Toronto, ON M4B 2S7 0.82km -
Sunny Supermarket
747 Don Mills Road, Unit 60, North York, ON M3C 1T2 1.26km -
Wayne's Supermarket
1054 Coxwell Ave, East York, ON M4C 3G5 1.4km
-
LCBO - Coxwell
1009 Coxwell Avenue, East York, ON M4C 3G4 1.39km -
Beer & Liquor Delivery Service Toronto
Toronto, ON 2.84km -
LCBO - Danforth and Greenwood
1145 Danforth Ave, Danforth and Greenwood, Toronto, ON M4J 1M5 3.18km
-
Esso
561 O'connor Drive, East York, ON M4C 2Z7 1.34km -
Don Valley Volkswagen
185 Bartley Drive, Toronto, ON M4A 1E6 1.54km -
Mister Transmission
1656 O'Connor Drive, North York, ON M4A 1W4 1.63km
-
Cineplex Odeon Eglinton Town Centre Cinemas
22 Lebovic Avenue, Toronto, ON M1L 4V9 3.02km -
Cineplex VIP Cinemas
12 Marie Labatte Road, unit B7, Toronto, ON M3C 0H9 3.48km -
Funspree
Toronto, ON M4M 3A7 4.38km
-
Toronto Public Library
29 Saint Dennis Drive, Toronto, ON M3C 3J3 1.33km -
Toronto Public Library
48 Thorncliffe Park Drive, Toronto, ON M4H 1J7 1.78km -
S. Walter Stewart Library
170 Memorial Park Ave, Toronto, ON M4J 2K5 1.91km
-
Michael Garron Hospital
825 Coxwell Avenue, East York, ON M4C 3E7 2.06km -
Providence Healthcare
3276 Saint Clair Avenue E, Toronto, ON M1L 1W1 3.03km -
Sunnybrook Health Sciences Centre
2075 Bayview Avenue, Toronto, ON M4N 3M5 4.6km
-
Taylor Creek Park
200 Dawes Rd (at Crescent Town Rd.), Toronto ON M4C 5M8 1.79km -
Wigmore Park
Elvaston Dr, Toronto ON 2.68km -
Moccasin Trail Park
Toronto ON 2.75km
-
Scotiabank
2575 Danforth Ave (Main St), Toronto ON M4C 1L5 2.83km -
RBC Royal Bank
1090 Don Mills Rd, North York ON M3C 3R6 3.62km -
Scotiabank
885 Lawrence Ave E, North York ON M3C 1P7 3.73km
- 2 bath
- 3 bed
133 Woodycrest Avenue, Toronto, Ontario • M4J 3B7 • Danforth Village-East York














