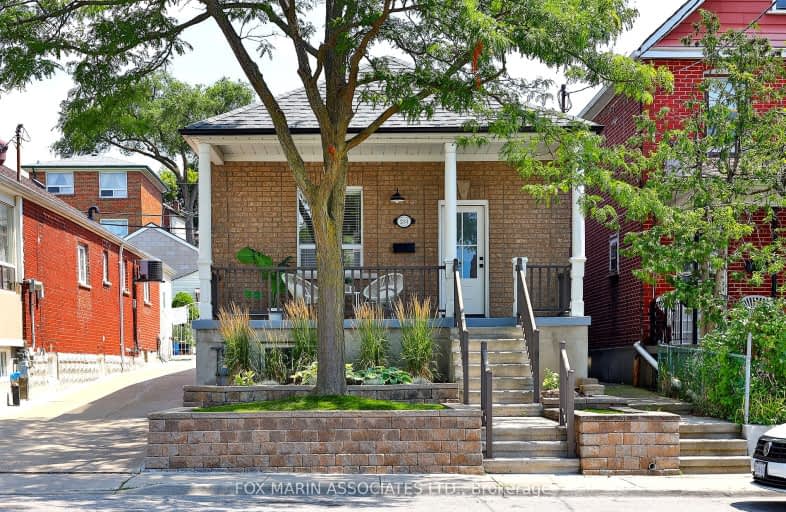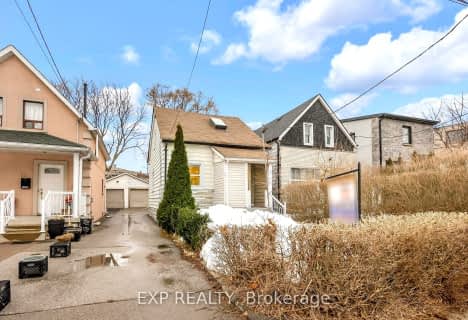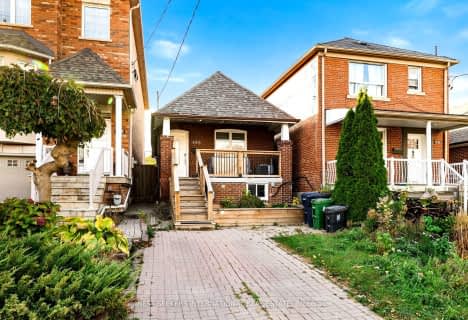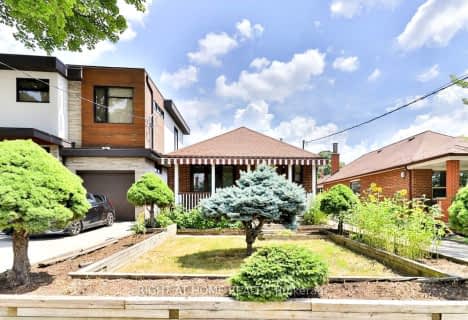Very Walkable
- Most errands can be accomplished on foot.
Excellent Transit
- Most errands can be accomplished by public transportation.
Bikeable
- Some errands can be accomplished on bike.

F H Miller Junior Public School
Elementary: PublicGeneral Mercer Junior Public School
Elementary: PublicSilverthorn Community School
Elementary: PublicBlessed Pope Paul VI Catholic School
Elementary: CatholicSt Matthew Catholic School
Elementary: CatholicSt Nicholas of Bari Catholic School
Elementary: CatholicGeorge Harvey Collegiate Institute
Secondary: PublicBlessed Archbishop Romero Catholic Secondary School
Secondary: CatholicYork Memorial Collegiate Institute
Secondary: PublicDante Alighieri Academy
Secondary: CatholicWestern Technical & Commercial School
Secondary: PublicHumberside Collegiate Institute
Secondary: Public-
Z Bar & Grille
2527 Eglington Avenue West, Toronto, ON M6M 1T2 0.99km -
Marina's Casa Da Comida
1686 St Clair Ave W, Toronto, ON M6N 1H8 1.06km -
Tropical Venue
1776 Street Clair Avenue W, Toronto, ON M6N 1J3 1.06km
-
Dynasty Bakery & Cafe
440 Rogers Rd, York, ON M6M 1A5 0.07km -
Cookie Bakery
460 Rogers Road, Toronto, ON M6M 1A9 0.17km -
Nova Era Bakery
490 Rogers Road, Toronto, ON M6M 1B1 0.29km
-
Shoppers Drug Mart
2343 Eglinton Avenue W, Toronto, ON M6E 2L6 1.04km -
Shoppers Drug Mart
620 Keele Street, Toronto, ON M6N 3E2 1.32km -
Ross' No Frills
25 Photography Drive, Toronto, ON M6M 0A1 1.6km
-
Dynasty Bakery & Cafe
440 Rogers Rd, York, ON M6M 1A5 0.07km -
Rui's BBQ
450 Rogers Road, Toronto, ON M6M 1A6 0.09km -
Portugal Barbecue Chicken
450 Rogers Rd, York, ON M6M 1A6 0.09km
-
Stock Yards Village
1980 St. Clair Avenue W, Toronto, ON M6N 4X9 1.2km -
Toronto Stockyards
590 Keele Street, Toronto, ON M6N 3E7 1.39km -
Galleria Shopping Centre
1245 Dupont Street, Toronto, ON M6H 2A6 2.54km
-
Rogers Supermarket
419 Rogers Road, York, ON M6M 4Z8 0.14km -
Sak's Fine Foods
500 Rogers Rd, York, ON M6M 1B3 0.31km -
Rui Gomes Meats & Food Market
546 Rogers Road, Toronto, ON M6M 1B5 0.44km
-
LCBO
2151 St Clair Avenue W, Toronto, ON M6N 1K5 1.6km -
The Beer Store
2153 St. Clair Avenue, Toronto, ON M6N 1K5 1.61km -
LCBO
908 St Clair Avenue W, St. Clair and Oakwood, Toronto, ON M6C 1C6 2.48km
-
Econo
Rogers And Caladonia, Toronto, ON M6E 0.47km -
Champion Cycle
325 Weston Road, Unit 5C, Toronto, ON M6N 4Z9 0.85km -
U-Haul Moving & Storage
355 Weston Rd, Toronto, ON M6N 4Y7 0.88km
-
Revue Cinema
400 Roncesvalles Ave, Toronto, ON M6R 2M9 3.75km -
Hot Docs Ted Rogers Cinema
506 Bloor Street W, Toronto, ON M5S 1Y3 4.77km -
Cineplex Cinemas Yorkdale
Yorkdale Shopping Centre, 3401 Dufferin Street, Toronto, ON M6A 2T9 4.99km
-
Evelyn Gregory - Toronto Public Library
120 Trowell Avenue, Toronto, ON M6M 1L7 0.71km -
St. Clair/Silverthorn Branch Public Library
1748 St. Clair Avenue W, Toronto, ON M6N 1J3 1.05km -
Dufferin St Clair W Public Library
1625 Dufferin Street, Toronto, ON M6H 3L9 1.91km
-
Humber River Regional Hospital
2175 Keele Street, York, ON M6M 3Z4 1.75km -
Humber River Hospital
1235 Wilson Avenue, Toronto, ON M3M 0B2 4.92km -
St Joseph's Health Centre
30 The Queensway, Toronto, ON M6R 1B5 4.92km
-
Earlscourt Park
1200 Lansdowne Ave, Toronto ON M6H 3Z8 1.49km -
Dundas - Dupont Traffic Island
2640 Dundas St W (Dupont), Toronto ON 2.22km -
Walter Saunders Memorial Park
440 Hopewell Ave, Toronto ON 2.34km
-
TD Bank Financial Group
1347 St Clair Ave W, Toronto ON M6E 1C3 1.42km -
TD Bank Financial Group
870 St Clair Ave W, Toronto ON M6C 1C1 2.6km -
CIBC
2866 Dufferin St (at Glencairn Ave.), Toronto ON M6B 3S6 2.79km
- 2 bath
- 3 bed
- 700 sqft
22 Rotherham Avenue, Toronto, Ontario • M6M 1L8 • Keelesdale-Eglinton West
- 3 bath
- 3 bed
- 1100 sqft
3 Rockwell Avenue, Toronto, Ontario • M6N 1N4 • Weston-Pellam Park
- 2 bath
- 3 bed
- 1100 sqft
497 Caledonia Road, Toronto, Ontario • M6E 4V1 • Caledonia-Fairbank
- 3 bath
- 3 bed
- 1100 sqft
95 Silverthorn Avenue, Toronto, Ontario • M6N 3J9 • Weston-Pellam Park
- 2 bath
- 3 bed
- 1100 sqft
105 Rockwell Avenue, Toronto, Ontario • M6N 1N9 • Weston-Pellam Park














