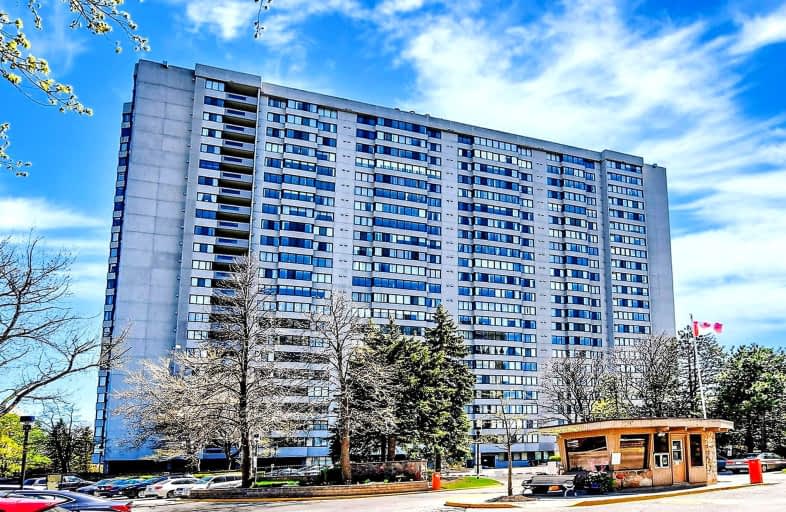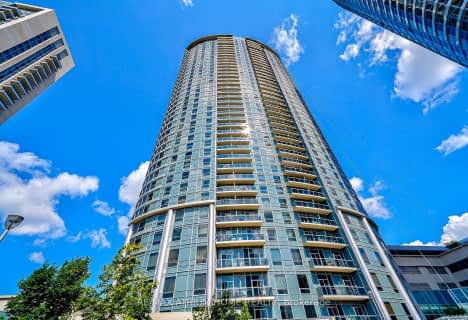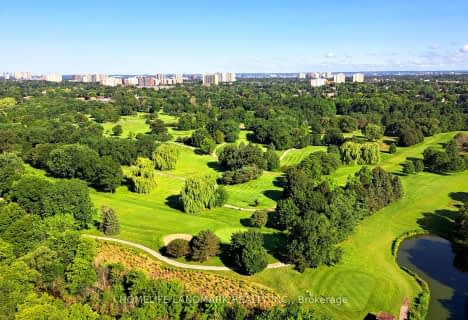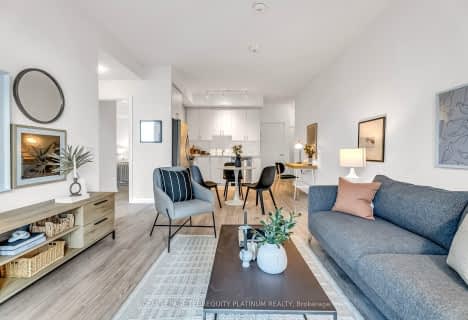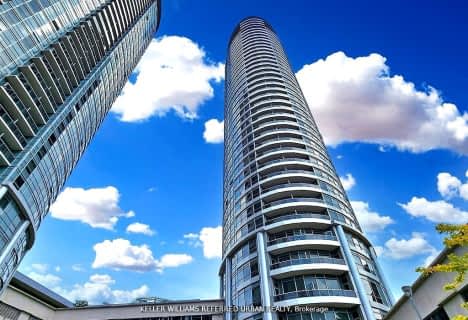Very Walkable
- Most errands can be accomplished on foot.
Good Transit
- Some errands can be accomplished by public transportation.
Bikeable
- Some errands can be accomplished on bike.

Timberbank Junior Public School
Elementary: PublicNorth Bridlewood Junior Public School
Elementary: PublicBrookmill Boulevard Junior Public School
Elementary: PublicSt Aidan Catholic School
Elementary: CatholicDavid Lewis Public School
Elementary: PublicBeverly Glen Junior Public School
Elementary: PublicMsgr Fraser College (Midland North)
Secondary: CatholicL'Amoreaux Collegiate Institute
Secondary: PublicStephen Leacock Collegiate Institute
Secondary: PublicDr Norman Bethune Collegiate Institute
Secondary: PublicSir John A Macdonald Collegiate Institute
Secondary: PublicMary Ward Catholic Secondary School
Secondary: Catholic-
Yours Food Mart
2900 Warden Avenue unit 201, Scarborough 0.28km -
Metro
2900 Warden Avenue, Toronto 0.29km -
ATT Super Market
3430 Finch Avenue East, Scarborough 0.3km
-
lifefinderglobal
CA On Toronto 20 stonehill Crt 0.43km -
LCBO
2946 Finch Avenue East, Toronto 1.23km -
The Beer Store
2934 Finch Avenue East, Toronto 1.27km
-
Mr. Congee Chinese Cuisine 龍粥記
2900 Warden Avenue, Scarborough 0.19km -
Fisherman Lobster King
2900 Warden Avenue, Scarborough 0.19km -
Aladdin Chicken Shawarma 阿拉丁烤肉饭
商场二楼北头,Food Court, 2900 Warden Avenue, Scarborough 0.2km
-
Tim Hortons
2900 Warden Avenue Unit 149, Scarborough 0.21km -
McDonald's
2900 Warden Avenue, Scarborough 0.21km -
Kin-Kin Bakery
2900 Warden Avenue, Scarborough 0.23km
-
BMO Bank of Montreal
2900 Warden Avenue, Toronto 0.21km -
Scotiabank
2900 Warden Avenue, Scarborough 0.24km -
RBC Royal Bank
2900 Warden Avenue, Toronto 0.28km
-
Petro-Canada & Car Wash
2900 Finch Avenue East, Scarborough 1.35km -
Shell
3101 Victoria Park Avenue, Scarborough 1.38km -
Petro-Canada & Car Wash
2800 Kennedy Road, Scarborough 1.57km
-
Fit4Less
2900 Warden Avenue, Scarborough 0.23km -
L'Amoreaux Community Recreation Centre
2000 McNicoll Avenue, Scarborough 1.64km -
L'Amoureaux Fitness Centre
2000 McNicoll Avenue, Scarborough 1.64km
-
Bridletowne Park
2295 Bridletowne Circle, Scarborough 0.23km -
Gazebo
28 Birchcrest Court, Scarborough 0.42km -
Birchcrest Park
Scarborough 0.45km
-
Toronto Public Library - Bridlewood Branch
157a-2900 Warden Avenue, Scarborough 0.25km -
Glenn Gould Memorial Library
3030 Birchmount Road, Scarborough 0.62km -
Toronto Public Library - Steeles Branch
375 Bamburgh Circle C107, Scarborough 1.82km
-
Bridlewood Medical Walk-in Clinic
2900 Warden Avenue Unit 160 (lower level, Toronto 0.21km -
Newe Towne Medical Pharmacy
102-3420 Finch Avenue East, Scarborough 0.29km -
Cana Place - Anglican Houses
Toronto 0.47km
-
Shoppers Drug Mart
2900 Warden Avenue, Scarborough 0.21km -
Pharmasave Finch-Warden Pharmacy
3430 Finch Avenue East Unit 6, Scarborough 0.28km -
Newe Towne Medical Pharmacy
102-3420 Finch Avenue East, Scarborough 0.29km
-
Bridlewood Mall
2900 Warden Avenue, Scarborough 0.19km -
Time Travellers Outfit
10 Stonehill Court, Scarborough 0.56km -
M Plaza
2549 Warden Avenue, Scarborough 0.94km
-
Cineplex Cinemas Fairview Mall
1800 Sheppard Avenue East Unit Y007, North York 3.24km -
Woodside Square Cinemas
1571 Sandhurst Circle, Scarborough 3.93km
-
DY bar
2901 Kennedy Road, Scarborough 1.58km -
DouYin Bar
2901 Kennedy Road, Scarborough 1.58km -
Lost In VR Cafe
3570 Victoria Park Avenue #101, North York 1.94km
- 2 bath
- 3 bed
- 1200 sqft
310-2050 Bridletowne Circle, Toronto, Ontario • M1W 2V5 • L'Amoreaux
- 2 bath
- 3 bed
- 1400 sqft
305-3151 Bridletowne Circle, Toronto, Ontario • M1W 2T1 • L'Amoreaux
- 2 bath
- 2 bed
- 700 sqft
3422-135 Village Green Square, Toronto, Ontario • M1S 0G4 • Agincourt South-Malvern West
- 2 bath
- 3 bed
- 1000 sqft
701-5 Old Sheppard Avenue, Toronto, Ontario • M2J 4K3 • Pleasant View
- 2 bath
- 3 bed
- 1200 sqft
605-4091 Sheppard Avenue East, Toronto, Ontario • M1S 3H2 • Agincourt South-Malvern West
- 2 bath
- 3 bed
- 1400 sqft
2711-228 Bonis Avenue, Toronto, Ontario • M1T 3W4 • Tam O'Shanter-Sullivan
- 2 bath
- 2 bed
- 800 sqft
1609-125 Village Green Square, Toronto, Ontario • M1A 0G3 • Agincourt South-Malvern West
