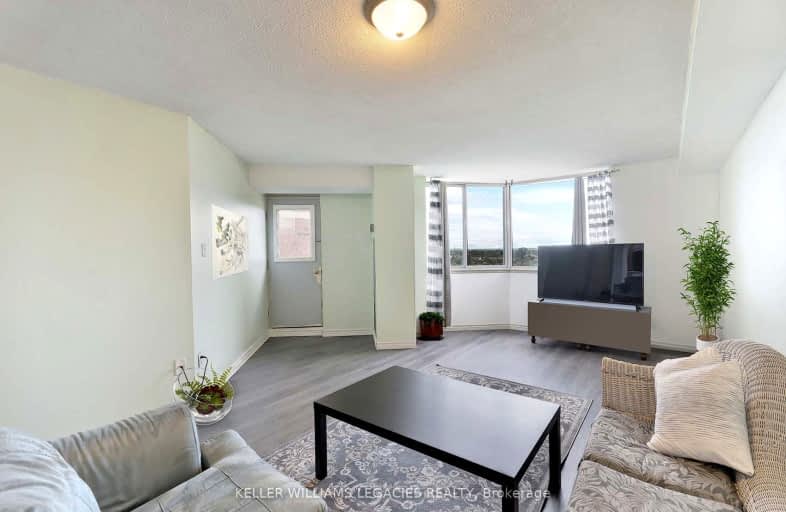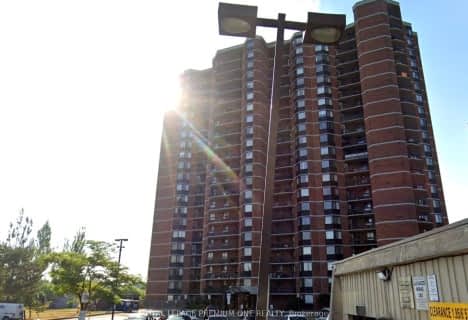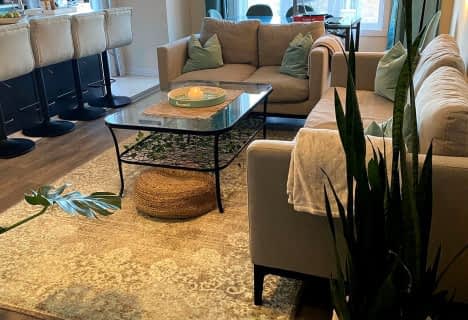Car-Dependent
- Almost all errands require a car.
Good Transit
- Some errands can be accomplished by public transportation.
Somewhat Bikeable
- Most errands require a car.

Boys Leadership Academy
Elementary: PublicBraeburn Junior School
Elementary: PublicThe Elms Junior Middle School
Elementary: PublicSt Simon Catholic School
Elementary: CatholicElmlea Junior School
Elementary: PublicSt Stephen Catholic School
Elementary: CatholicCaring and Safe Schools LC1
Secondary: PublicSchool of Experiential Education
Secondary: PublicDon Bosco Catholic Secondary School
Secondary: CatholicThistletown Collegiate Institute
Secondary: PublicMonsignor Percy Johnson Catholic High School
Secondary: CatholicSt. Basil-the-Great College School
Secondary: Catholic-
M&B Tropical Grocery
351 Albion Road, Etobicoke 0.65km -
Fresh Value
2267 Islington Avenue, Etobicoke 0.97km -
M&M Food Market
2625B Weston Road, Toronto 1.33km
-
Wine Rack
2245 Islington Avenue, Etobicoke 1.09km -
The Beer Store
2625A Weston Road, North York 1.22km -
Northern Landings GinBerry
Weston Road, #2625d 1.42km
- 2 bath
- 2 bed
- 700 sqft
2907-138 Weston Downs Avenue, Toronto, Ontario • M5E 0E4 • Waterfront Communities C08
- 2 bath
- 2 bed
- 700 sqft
1005-138 Downes Street, Toronto, Ontario • M5E 0E4 • Waterfront Communities C08
- 1 bath
- 2 bed
- 1000 sqft
707-40 Panorama Court, Toronto, Ontario • M9V 4M1 • Mount Olive-Silverstone-Jamestown
- 1 bath
- 2 bed
- 600 sqft
701-236 Albion Road, Toronto, Ontario • M9W 6A6 • Mount Olive-Silverstone-Jamestown
- 2 bath
- 3 bed
- 1000 sqft
502-2645 Jane Street, Toronto, Ontario • M3L 2J3 • Glenfield-Jane Heights
- 1 bath
- 2 bed
- 1000 sqft
504-8 Park Vista Drive, Toronto, Ontario • M4B 1A3 • O'Connor-Parkview
- 1 bath
- 2 bed
- 900 sqft
1106-330 Dixon Road, Toronto, Ontario • M9R 1S9 • Kingsview Village-The Westway
- — bath
- — bed
- — sqft
Th264-60 Parrotta Drive, Toronto, Ontario • M9M 0E5 • Humberlea-Pelmo Park W5
- 2 bath
- 3 bed
- 1000 sqft
Ph04-330 Dixon Road, Toronto, Ontario • M9R 1S9 • Kingsview Village-The Westway














