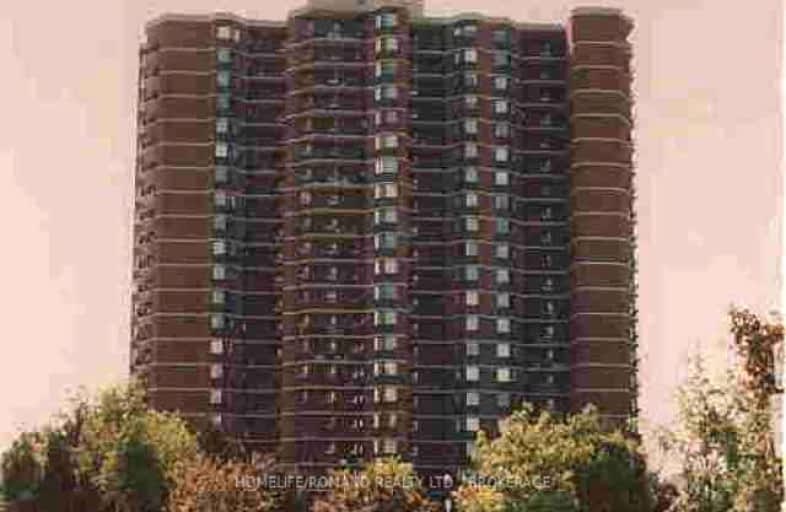Car-Dependent
- Almost all errands require a car.
9
/100
Good Transit
- Some errands can be accomplished by public transportation.
66
/100
Somewhat Bikeable
- Most errands require a car.
48
/100

Boys Leadership Academy
Elementary: Public
0.58 km
Braeburn Junior School
Elementary: Public
0.85 km
The Elms Junior Middle School
Elementary: Public
0.64 km
St Simon Catholic School
Elementary: Catholic
0.69 km
Elmlea Junior School
Elementary: Public
0.74 km
St Stephen Catholic School
Elementary: Catholic
0.82 km
Caring and Safe Schools LC1
Secondary: Public
1.77 km
School of Experiential Education
Secondary: Public
2.20 km
Don Bosco Catholic Secondary School
Secondary: Catholic
2.28 km
Thistletown Collegiate Institute
Secondary: Public
1.63 km
Monsignor Percy Johnson Catholic High School
Secondary: Catholic
2.19 km
St. Basil-the-Great College School
Secondary: Catholic
1.14 km
-
M&B Tropical Grocery
351 Albion Road, Etobicoke 0.65km -
Fresh Value
2267 Islington Avenue, Etobicoke 0.97km -
M&M Food Market
2625B Weston Road, Toronto 1.33km
-
Wine Rack
2245 Islington Avenue, Etobicoke 1.09km -
The Beer Store
2625A Weston Road, North York 1.22km -
Northern Landings GinBerry
Weston Road, #2625d 1.42km
