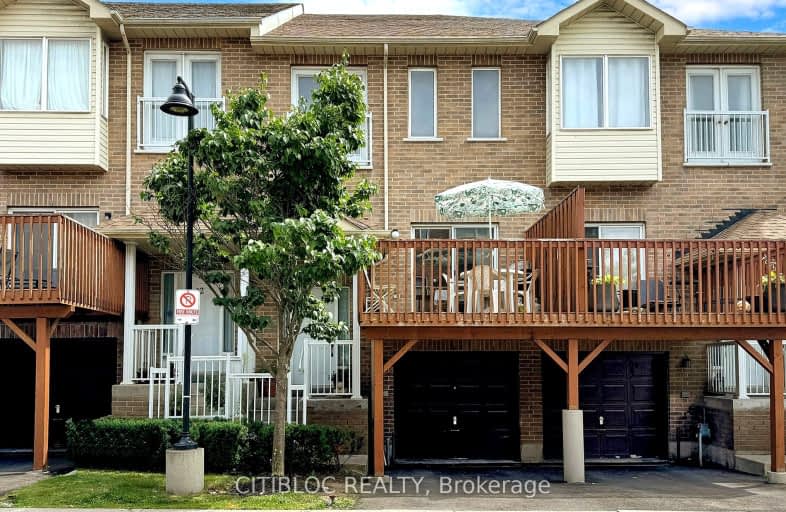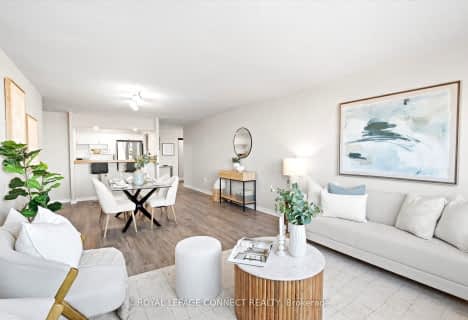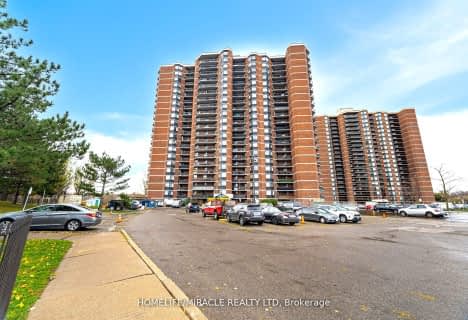Very Walkable
- Most errands can be accomplished on foot.
Good Transit
- Some errands can be accomplished by public transportation.
Very Bikeable
- Most errands can be accomplished on bike.

St John Vianney Catholic School
Elementary: CatholicSt Roch Catholic School
Elementary: CatholicDaystrom Public School
Elementary: PublicHumber Summit Middle School
Elementary: PublicBeaumonde Heights Junior Middle School
Elementary: PublicGracedale Public School
Elementary: PublicCaring and Safe Schools LC1
Secondary: PublicEmery EdVance Secondary School
Secondary: PublicThistletown Collegiate Institute
Secondary: PublicEmery Collegiate Institute
Secondary: PublicMonsignor Percy Johnson Catholic High School
Secondary: CatholicNorth Albion Collegiate Institute
Secondary: Public-
Alberto’s Sports Bar and Grill
2560 Finch Avenue W, Toronto, ON M9M 2G3 0.29km -
Nostalgia Grill
900 Albion Road, Unit B20, Toronto, ON M9V 1A5 1.39km -
Afro Continental Bar and Grill
849 Albion Road, Toronto, ON M9V 1H2 1.47km
-
R Bakery
2588 Finch Ave W, North York, ON M9M 2G3 0.23km -
Tim Hortons
2444 Finch Avenue West, North York, ON M9M 2E9 0.93km -
Tim Hortons
1130 Albion Rd, Etobicoke, ON M9V 1A6 1.09km
-
Body Blast
4370 Steeles Avenue W, Unit 22, Woodbridge, ON L4L 4Y4 2.2km -
Mansy Fitness
2428 Islington Avenue, Unit 20, Toronto, ON M9W 3X8 2.68km -
Pursuit OCR
75 Westmore Drive, Etobicoke, ON M9V 3Y6 3.18km
-
Shoppers Drug Mart
900 Albion Road, Building A,Unit 1, Toronto, ON M9V 1A5 1.39km -
Shoppers Drug Mart
1530 Albion Road, Etobicoke, ON M9V 1B4 1.74km -
Shih Pharmacy
2700 Kipling Avenue, Etobicoke, ON M9V 4P2 2.29km
-
Desi Street Bites
Toronto, ON M9M 0A2 0.04km -
R Bakery
2588 Finch Ave W, North York, ON M9M 2G3 0.23km -
Fantasic Shawarma
2558 Finch Avenue W, North York, ON M9M 2G3 0.3km
-
Shoppers World Albion Information
1530 Albion Road, Etobicoke, ON M9V 1B4 1.86km -
The Albion Centre
1530 Albion Road, Etobicoke, ON M9V 1B4 1.86km -
Yorkgate Mall
1 Yorkgate Boulervard, Unit 210, Toronto, ON M3N 3A1 3.67km
-
Super Guatemala
9 Milvan Dr, North York, ON M9L 1Y9 1.05km -
Al Meezan Grocery
1146 Albion Road, Etobicoke, ON M9V 1A8 1.09km -
New India Grocers
2626 Islington Avenue, Etobicoke, ON M9V 2X3 1.22km
-
LCBO
Albion Mall, 1530 Albion Rd, Etobicoke, ON M9V 1B4 1.86km -
The Beer Store
1530 Albion Road, Etobicoke, ON M9V 1B4 1.94km -
LCBO
2625D Weston Road, Toronto, ON M9N 3W1 4.68km
-
Point Zero Auto Sales and Service
2450 Finch Avenue W, Toronto, ON M9M 2E9 0.77km -
Top Valu
920 Albion Road, Toronto, ON M9V 1A4 1.4km -
Rim And Tire Pro
211 Milvan Drive, North York, ON M9L 1Y3 1.52km
-
Albion Cinema I & II
1530 Albion Road, Etobicoke, ON M9V 1B4 1.86km -
Imagine Cinemas
500 Rexdale Boulevard, Toronto, ON M9W 6K5 4.17km -
Cineplex Cinemas Vaughan
3555 Highway 7, Vaughan, ON L4L 9H4 4.89km
-
Humber Summit Library
2990 Islington Avenue, Toronto, ON M9L 1.44km -
Albion Library
1515 Albion Road, Toronto, ON M9V 1B2 1.85km -
Toronto Public Library - Woodview Park Branch
16 Bradstock Road, Toronto, ON M9M 1M8 2.22km
-
Humber River Regional Hospital
2111 Finch Avenue W, North York, ON M3N 1N1 3.12km -
William Osler Health Centre
Etobicoke General Hospital, 101 Humber College Boulevard, Toronto, ON M9V 1R8 3.4km -
Humber River Hospital
1235 Wilson Avenue, Toronto, ON M3M 0B2 6.54km
-
John Booth Park
230 Gosford Blvd (Jane and Shoreham Dr), North York ON M3N 2H1 4.04km -
Bratty Park
Bratty Rd, Toronto ON M3J 1E9 5.57km -
Grandravine Park
23 Grandravine Dr, North York ON M3J 1B3 5.87km
-
BMO Bank of Montreal
1 York Gate Blvd (Jane/Finch), Toronto ON M3N 3A1 3.74km -
TD Bank Financial Group
100 New Park Pl, Vaughan ON L4K 0H9 5.93km -
Scotiabank
845 Finch Ave W (at Dufferin St), Downsview ON M3J 2C7 8.02km









