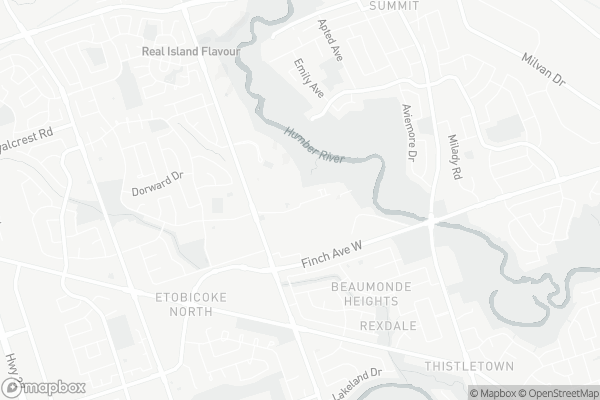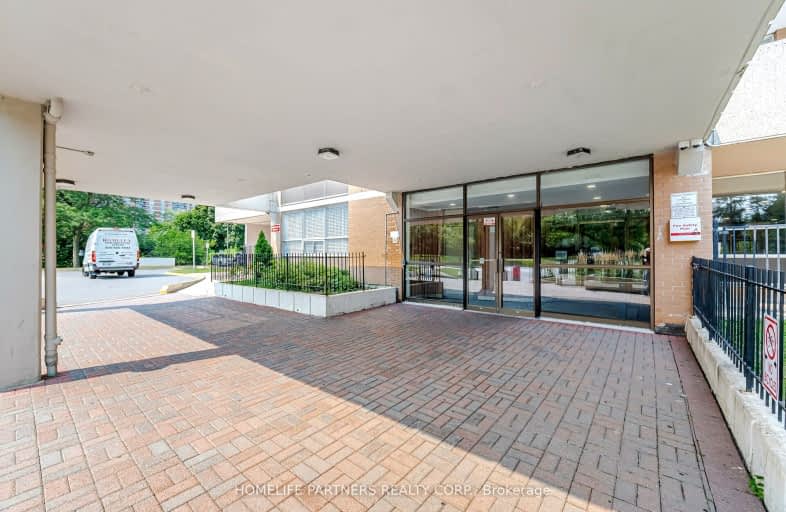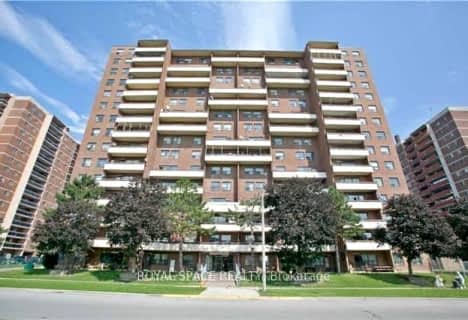Car-Dependent
- Almost all errands require a car.
Good Transit
- Some errands can be accomplished by public transportation.
Bikeable
- Some errands can be accomplished on bike.

Venerable John Merlini Catholic School
Elementary: CatholicGreenholme Junior Middle School
Elementary: PublicBeaumonde Heights Junior Middle School
Elementary: PublicHighfield Junior School
Elementary: PublicSt Andrew Catholic School
Elementary: CatholicNorth Kipling Junior Middle School
Elementary: PublicCaring and Safe Schools LC1
Secondary: PublicThistletown Collegiate Institute
Secondary: PublicFather Henry Carr Catholic Secondary School
Secondary: CatholicMonsignor Percy Johnson Catholic High School
Secondary: CatholicNorth Albion Collegiate Institute
Secondary: PublicWest Humber Collegiate Institute
Secondary: Public-
Rabba Fine Foods
2687 Kipling Avenue, Etobicoke 0.48km -
Sunny Foodmart
1620 Albion Road, Etobicoke 1.08km -
Caribbean Groceries
1176 Albion Road, Etobicoke 1.41km
-
The Beer Store
1530 Albion Road, Etobicoke 0.8km -
LCBO
Albion Mall, 1530 Albion Road, Toronto 0.81km -
The Beer Store
2568 Finch Avenue West, North York 1.54km
-
Romeo’s Island Grill
2687 Kipling Avenue Unit 15, Etobicoke 0.47km -
Little Naija Restaurant
2687 Kipling Avenue Unit 19B, Etobicoke 0.47km -
Lucky Star Restaurant
2687 Kipling Avenue, Etobicoke 0.51km
-
McDonald's
1530 Albion Road Unit F-1, Toronto 0.74km -
Tim Hortons
1530 Albion Road Unit #61 Unit #61, Etobicoke 0.75km -
Real Fruit Bubble Tea
5H4 The Albion Center, 1530 Albion Road, Etobicoke 0.76km
-
CIBC Branch with ATM
1530 Albion Road, Etobicoke 0.75km -
BMO Bank of Montreal
1530 Albion Road, Rexdale 0.85km -
LOAN 4 PAYDAY
6210 Finch Avenue West, Etobicoke 0.93km
-
Shell
1510 Albion Road, Rexdale 0.84km -
A1 Petro Biz
2922 Islington Avenue, North York 1.24km -
Canadian Tire Gas+
1666 Albion Road, Etobicoke 1.34km
-
GROW Wellness Center
950 Albion Road, Etobicoke 1.91km -
Pursuit OCR
75 Westmore Drive, Etobicoke 2.01km -
TREKFIT - Outdoor fitness
10 Four Leaf Drive, Etobicoke 2.09km
-
Panorama Park Community Garden
Toronto 0.12km -
Humberview Park
41 Panorama Court, Toronto 0.13km -
Panorama Park
31 Panorama Court, Toronto 0.14km
-
Toronto Public Library - Albion Branch
1515 Albion Road, Etobicoke 0.94km -
Toronto Public Library - Humber Summit Branch
2990 Islington Avenue, Toronto 1.43km -
Toronto Public Library - Rexdale Branch
2243 Kipling Avenue, Etobicoke 2.44km
-
Salib J
1525 Albion Road, Etobicoke 0.94km -
Care Clinic On Albion - Dr. Pradip Gujare
1525 Albion Road Unit 202, Etobicoke 0.94km -
Humber Summit Medical Centre
2972 Islington Avenue UNIT 11, North York 1.37km
-
Kipling Medical Pharmacy
2687 Kipling Avenue Unit 9, Etobicoke 0.47km -
Grace Pharmacy
2630 Kipling Avenue, Etobicoke 0.6km -
DRUGStore Pharmacy
1530 Albion Road, Etobicoke 0.75km
-
Nails & Spa
5200 Finch Avenue West, Etobicoke 0.5km -
The Albion Mall
1530 Albion Road, Etobicoke 0.75km -
Albion and finch mall
Finch Ave West At Opposite Albion Mall, Toronto 1.07km
-
Albion Cinemas
1530 Albion Road #9, Etobicoke 0.75km -
Imagine Cinemas Woodbine
Woodbine Shopping Centre, 500 Rexdale Boulevard, Etobicoke 3.53km
-
Gentlemen Only Hookah Lounge
17-2965 Islington Avenue, North York 1.43km -
Gentlemen Only Hookah Lounge
2965 Islington Avenue unit 17, North York 1.43km -
Torro's Bar & Cafe
18 Satterly Road, North York 1.47km
- 2 bath
- 3 bed
- 1200 sqft
903-2835 Islington Avenue West, Toronto, Ontario • M9L 2K2 • Humber Summit
- 1 bath
- 3 bed
- 1000 sqft
101-2645 Kipling Avenue, Toronto, Ontario • M9V 3S6 • Mount Olive-Silverstone-Jamestown
- 3 bath
- 3 bed
- 1200 sqft
1009-45 Silverstone Drive, Toronto, Ontario • M9V 4B1 • Mount Olive-Silverstone-Jamestown
- 2 bath
- 3 bed
- 1200 sqft
503-2835 Islington Avenue, Toronto, Ontario • M9L 2K2 • Humber Summit






