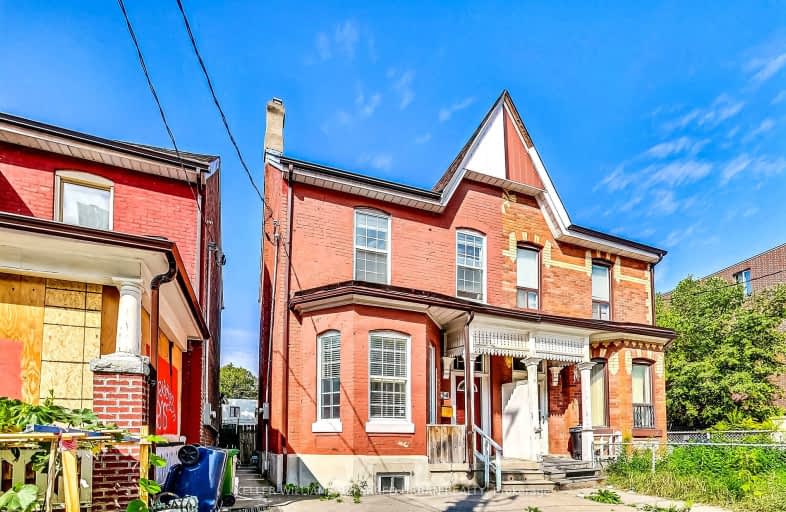Walker's Paradise
- Daily errands do not require a car.
98
/100
Rider's Paradise
- Daily errands do not require a car.
100
/100
Biker's Paradise
- Daily errands do not require a car.
99
/100

Downtown Vocal Music Academy of Toronto
Elementary: Public
1.04 km
da Vinci School
Elementary: Public
0.76 km
Beverley School
Elementary: Public
0.32 km
Ogden Junior Public School
Elementary: Public
0.91 km
Lord Lansdowne Junior and Senior Public School
Elementary: Public
0.71 km
Orde Street Public School
Elementary: Public
0.10 km
Native Learning Centre
Secondary: Public
1.27 km
Oasis Alternative
Secondary: Public
1.42 km
Subway Academy II
Secondary: Public
0.32 km
Heydon Park Secondary School
Secondary: Public
0.35 km
Contact Alternative School
Secondary: Public
0.53 km
St Joseph's College School
Secondary: Catholic
0.78 km
-
Queen's Park
111 Wellesley St W (at Wellesley Ave.), Toronto ON M7A 1A5 0.65km -
Dr. Lilian McGregor Park
Toronto ON 0.91km -
Robert Street Park
60 Sussex Ave (Huron Avenue), Toronto ON M5S 1J8 1.16km
-
Bank of China
396 Dundas St W, Toronto ON M5T 1G7 0.48km -
Alterna Savings
800 Bay St (at College St), Toronto ON M5S 3A9 0.65km -
TD Bank Financial Group
777 Bay St (at College), Toronto ON M5G 2C8 0.75km




