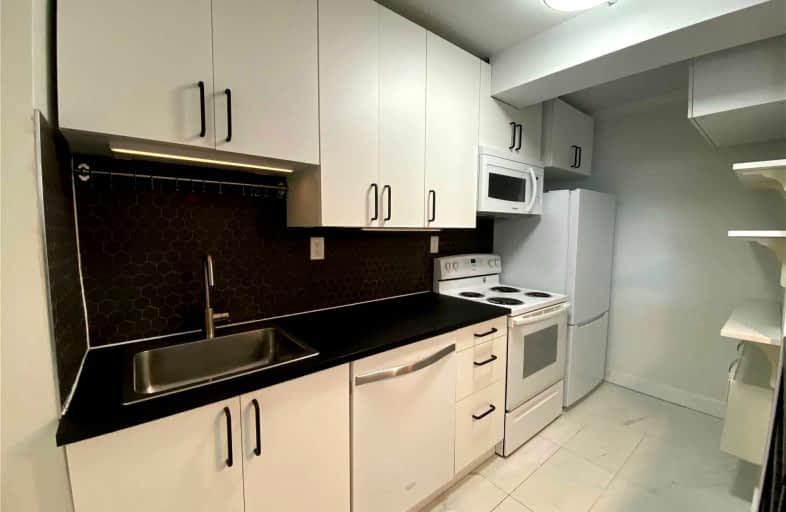
Car-Dependent
- Almost all errands require a car.
Good Transit
- Some errands can be accomplished by public transportation.
Somewhat Bikeable
- Most errands require a car.

St Martha Catholic School
Elementary: CatholicLamberton Public School
Elementary: PublicBlessed Margherita of Citta Castello Catholic School
Elementary: CatholicYorkwoods Public School
Elementary: PublicTopcliff Public School
Elementary: PublicOakdale Park Middle School
Elementary: PublicMsgr Fraser College (Norfinch Campus)
Secondary: CatholicDownsview Secondary School
Secondary: PublicC W Jefferys Collegiate Institute
Secondary: PublicEmery Collegiate Institute
Secondary: PublicJames Cardinal McGuigan Catholic High School
Secondary: CatholicWestview Centennial Secondary School
Secondary: Public-
Debe's Roti & Doubles
2881 Jane Street, Toronto, ON M3N 2J5 0.94km -
Panafest
2708 Jane Street, Unit 5, Toronto, ON M3L 2E8 0.98km -
Leng Keng Bar & Lounge
3585 Keele Street, Unit 9, Toronto, ON M3J 3H5 1.54km
-
Debe's Roti & Doubles
2881 Jane Street, Toronto, ON M3N 2J5 0.94km -
Cafe Mondiale
1947 Sheppard Ave W, North York, ON M3L 1Y8 1.16km -
Tim Hortons
3981 Jane Street, Toronto, ON M3N 2K1 1.18km
-
Jane Centre Pharmacy
2780 Jane Street, North York, ON M3N 2J2 0.81km -
Shoppers Drug Mart
3689 Jane St, Toronto, ON M3N 2K1 1.24km -
J C Pharmacy
3685 Keele Street, North York, ON M3J 3H6 1.59km
-
Han Oak
1450 Clark Avenue W, Vaughan, ON L4J 7K2 0.64km -
Yorkwoods Restaurant
2849 Jane Street, North York, ON M3N 2J5 0.85km -
Pho Chay 88
2849 Jane Street, Toronto, ON M3N 2J5 0.84km
-
Yorkgate Mall
1 Yorkgate Boulervard, Unit 210, Toronto, ON M3N 3A1 1.52km -
York Lanes
4700 Keele Street, Toronto, ON M3J 2S5 2.89km -
Sheridan Mall
1700 Wilson Avenue, North York, ON M3L 1B2 3.04km
-
New Kajetia Tropical Foods
43 Eddystone Ave, North York, ON M3N 1H5 0.83km -
FreshCo
3925 Jane Street, Toronto, ON M3N 2K1 1.13km -
Cactus Exotic Foods
1911 Finch Avenue W, North York, ON M3N 2V2 1.29km
-
Black Creek Historic Brewery
1000 Murray Ross Parkway, Toronto, ON M3J 2P3 3.08km -
LCBO
2625D Weston Road, Toronto, ON M9N 3W1 4.47km -
LCBO
1405 Lawrence Ave W, North York, ON M6L 1A4 4.98km
-
Esso
2669 Jane Street, North York, ON M3L 1R9 1.17km -
Petro Canada
3900 Jane St, Toronto, ON M3N 1.35km -
Jane & Finch Esso
4000 Jane Street, North York, ON M3N 2K2 1.45km
-
Cineplex Cinemas Yorkdale
Yorkdale Shopping Centre, 3401 Dufferin Street, Toronto, ON M6A 2T9 5.05km -
Cineplex Cinemas Vaughan
3555 Highway 7, Vaughan, ON L4L 9H4 5.36km -
Albion Cinema I & II
1530 Albion Road, Etobicoke, ON M9V 1B4 6.41km
-
Jane and Sheppard Library
1906 Sheppard Avenue W, Toronto, ON M3L 1.01km -
Toronto Public Library
1785 Finch Avenue W, Toronto, ON M3N 1.15km -
York Woods Library Theatre
1785 Finch Avenue W, Toronto, ON M3N 1.17km
-
Humber River Regional Hospital
2111 Finch Avenue W, North York, ON M3N 1N1 1.8km -
Humber River Hospital
1235 Wilson Avenue, Toronto, ON M3M 0B2 3.05km -
Baycrest
3560 Bathurst Street, North York, ON M6A 2E1 6.12km
-
Downsview Dells Park
1651 Sheppard Ave W, Toronto ON M3M 2X4 1.23km -
Downsview Memorial Parkette
Keele St. and Wilson Ave., Toronto ON 3.13km -
Earl Bales Park
4300 Bathurst St (Sheppard St), Toronto ON M3H 6A4 5.61km
-
RBC Royal Bank
3336 Keele St (at Sheppard Ave W), Toronto ON M3J 1L5 1.54km -
BMO Bank of Montreal
1 York Gate Blvd (Jane/Finch), Toronto ON M3N 3A1 1.57km -
CIBC
3324 Keele St (at Sheppard Ave. W.), Toronto ON M3M 2H7 1.61km
- 1 bath
- 1 bed
- 700 sqft
305-60 George Butchart Drive, Toronto, Ontario • M3K 2C5 • Downsview-Roding-CFB
- — bath
- — bed
- — sqft
206-60 George Butchart Drive, Toronto, Ontario • M3K 2C5 • Downsview-Roding-CFB











