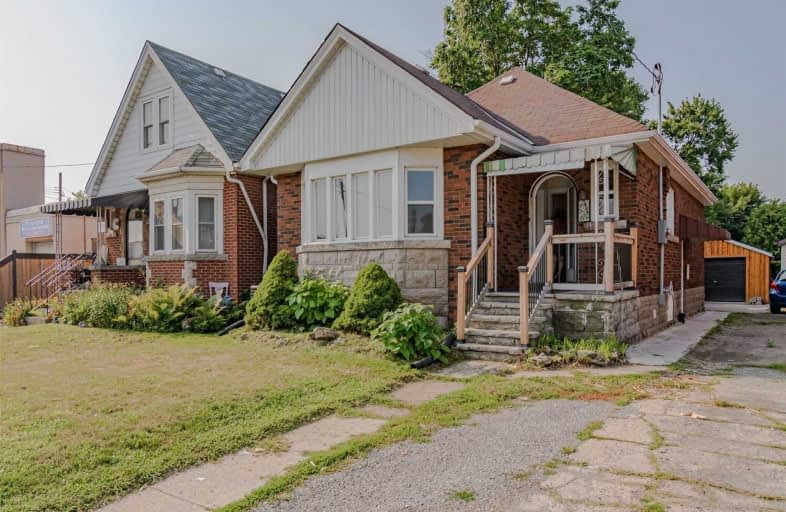
St. John the Baptist Catholic Elementary School
Elementary: Catholic
1.05 km
Viscount Montgomery Public School
Elementary: Public
1.12 km
A M Cunningham Junior Public School
Elementary: Public
0.66 km
Memorial (City) School
Elementary: Public
1.11 km
W H Ballard Public School
Elementary: Public
0.37 km
Queen Mary Public School
Elementary: Public
0.92 km
Vincent Massey/James Street
Secondary: Public
3.30 km
ÉSAC Mère-Teresa
Secondary: Catholic
3.34 km
Delta Secondary School
Secondary: Public
0.60 km
Glendale Secondary School
Secondary: Public
2.67 km
Sir Winston Churchill Secondary School
Secondary: Public
0.98 km
Sherwood Secondary School
Secondary: Public
1.85 km














