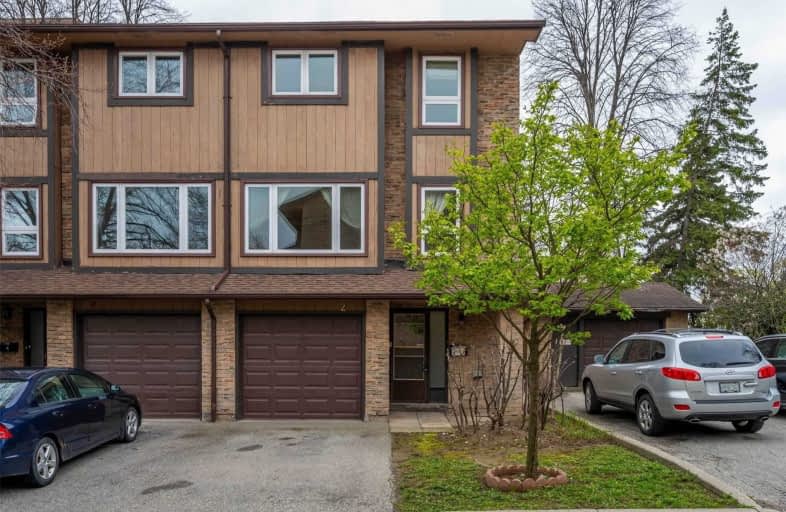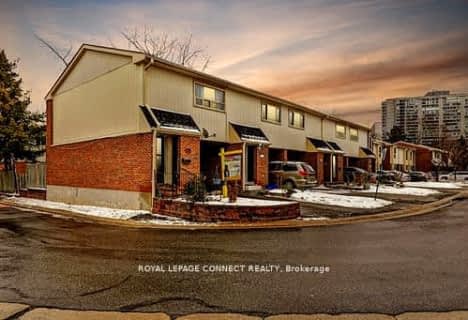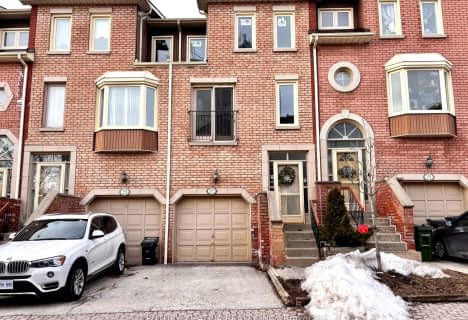Very Walkable
- Most errands can be accomplished on foot.
Good Transit
- Some errands can be accomplished by public transportation.
Bikeable
- Some errands can be accomplished on bike.

Lynngate Junior Public School
Elementary: PublicJohn Buchan Senior Public School
Elementary: PublicInglewood Heights Junior Public School
Elementary: PublicPauline Johnson Junior Public School
Elementary: PublicHoly Spirit Catholic School
Elementary: CatholicTam O'Shanter Junior Public School
Elementary: PublicCaring and Safe Schools LC2
Secondary: PublicParkview Alternative School
Secondary: PublicMsgr Fraser-Midland
Secondary: CatholicSir William Osler High School
Secondary: PublicStephen Leacock Collegiate Institute
Secondary: PublicAgincourt Collegiate Institute
Secondary: Public-
Orchid Garden Bar & Grill
2260 Birchmount Road, Toronto, ON M1T 2M2 0.26km -
VSOP KTV
8 Glen Watford Drive, Toronto, ON M1S 2C1 1.8km -
Queen Victoria Pub
2240 Midland Avenue, Toronto, ON M1P 4R9 2.09km
-
Tim Hortons
3600 Sheppard Ave East, Scarborough, ON M1T 3K8 0.17km -
Tim Hortons
3850 Sheppard Avenue E, Scarborough, ON M1T 3L4 0.45km -
Kin Kin Bubble Tea
3850 E Sheppard Avenue, Toronto, ON M1T 3L4 0.56km
-
LA Fitness
33 William Kitchen Rd Building J, Ste 5, Scarborough, ON M1P 5B7 1.63km -
Pendo Studios
1745 Queen Street East, Toronto, ON M4L 6S5 2km -
Fit4less
1911 Kennedy Road, Toronto, ON M1P 2L9 2.23km
-
Rexall
3607 Sheppard Avenue E, Toronto, ON M1T 3K8 0.25km -
Shoppers Drug Mart
2330 Kennedy Road, Toronto, ON M1T 0A2 0.75km -
Shoppers Drug Mart
2365 Warden Avenue, Scarborough, ON M1T 1V7 0.97km
-
Skyline Pizza
1 Bonis Avenue, Toronto, ON M1T 2T9 0.09km -
Taste of Qin Yun
23 Bonis Avenue, Toronto, ON M1T 2T9 0.1km -
Tim Hortons
3600 Sheppard Ave East, Scarborough, ON M1T 3K8 0.17km
-
Agincourt Mall
3850 Sheppard Avenue E, Scarborough, ON M1T 3L4 0.53km -
Pharmacy Shopping Centre
1800 Pharmacy Avenue, Toronto, ON M1T 1H6 1.74km -
Kennedy Commons
2021 Kennedy Road, Toronto, ON M1P 2M1 1.84km
-
Nick's No Frills
3850 Sheppard Avenue E, Scarborough, ON M1T 3L4 0.53km -
Metro
16 William Kitchen Road, Scarborough, ON M1P 5B7 1.85km -
Foody World
8 William Kitchen Road, Toronto, ON M1P 5B7 1.9km
-
LCBO
21 William Kitchen Rd, Scarborough, ON M1P 5B7 1.71km -
LCBO
2946 Finch Avenue E, Scarborough, ON M1W 2T4 2.79km -
LCBO
748-420 Progress Avenue, Toronto, ON M1P 5J1 2.95km
-
Circle K
3600 Sheppard Avenue E, Scarborough, ON M1T 3K7 0.16km -
Petro-Canada
3905 Sheppard Avenue E, Toronto, ON M1T 3L5 0.77km -
Petro-Canada
3400 Sheppard Avenue E, Toronto, ON M1T 3K4 0.83km
-
Cineplex Cinemas Scarborough
300 Borough Drive, Scarborough Town Centre, Scarborough, ON M1P 4P5 3.52km -
Cineplex Cinemas Fairview Mall
1800 Sheppard Avenue E, Unit Y007, North York, ON M2J 5A7 3.67km -
Woodside Square Cinemas
1571 Sandhurst Circle, Toronto, ON M1V 1V2 3.84km
-
Agincourt District Library
155 Bonis Avenue, Toronto, ON M1T 3W6 0.48km -
Toronto Public Library Bridlewood Branch
2900 Warden Ave, Toronto, ON M1W 2.28km -
North York Public Library
575 Van Horne Avenue, North York, ON M2J 4S8 3.02km
-
The Scarborough Hospital
3030 Birchmount Road, Scarborough, ON M1W 3W3 2.29km -
Canadian Medicalert Foundation
2005 Sheppard Avenue E, North York, ON M2J 5B4 3.34km -
Scarborough General Hospital Medical Mall
3030 Av Lawrence E, Scarborough, ON M1P 2T7 4.95km
-
Highland Heights Park
30 Glendower Circt, Toronto ON 1.45km -
Iroquois Park
295 Chartland Blvd S (at McCowan Rd), Scarborough ON M1S 3L7 3.34km -
L'Amoreaux Park
1900 McNicoll Ave (btwn Kennedy & Birchmount Rd.), Scarborough ON M1V 5N5 3.61km
-
CIBC
3420 Finch Ave E (at Warden Ave.), Toronto ON M1W 2R6 2.12km -
RBC Royal Bank
2900 Warden Ave (Warden and Finch), Scarborough ON M1W 2S8 2.35km -
TD Bank
2135 Victoria Park Ave (at Ellesmere Avenue), Scarborough ON M1R 0G1 3.1km
For Sale
More about this building
View 2359 Birchmount Road, Toronto- 2 bath
- 3 bed
- 1000 sqft
06-44 Chester Le Boulevard, Toronto, Ontario • M1W 2M8 • L'Amoreaux
- 2 bath
- 3 bed
- 1200 sqft
323-2100 Bridletowne Circle, Toronto, Ontario • M1W 2L1 • L'Amoreaux
- 2 bath
- 3 bed
- 1200 sqft
21-301 Bridletowne Circle, Toronto, Ontario • M1W 2H7 • L'Amoreaux
- 2 bath
- 3 bed
- 1200 sqft
29-2451 Bridletowne Circle, Toronto, Ontario • M1W 2Y4 • L'Amoreaux
- 3 bath
- 4 bed
- 1800 sqft
513-188 Bonis Avenue, Toronto, Ontario • M1T 3W3 • Tam O'Shanter-Sullivan
- 4 bath
- 3 bed
- 1800 sqft
20-3 Reidmount Avenue, Toronto, Ontario • M1S 1B3 • Agincourt South-Malvern West
- 2 bath
- 3 bed
- 1000 sqft
06-671 Huntingwood Drive, Toronto, Ontario • M1W 1H6 • Tam O'Shanter-Sullivan
- 3 bath
- 3 bed
- 1200 sqft
14-310 Village Green Square, Toronto, Ontario • M1S 0L1 • Agincourt South-Malvern West
- 2 bath
- 3 bed
- 1400 sqft
29-2359 Birchmount Road, Toronto, Ontario • M1T 3S7 • Tam O'Shanter-Sullivan














