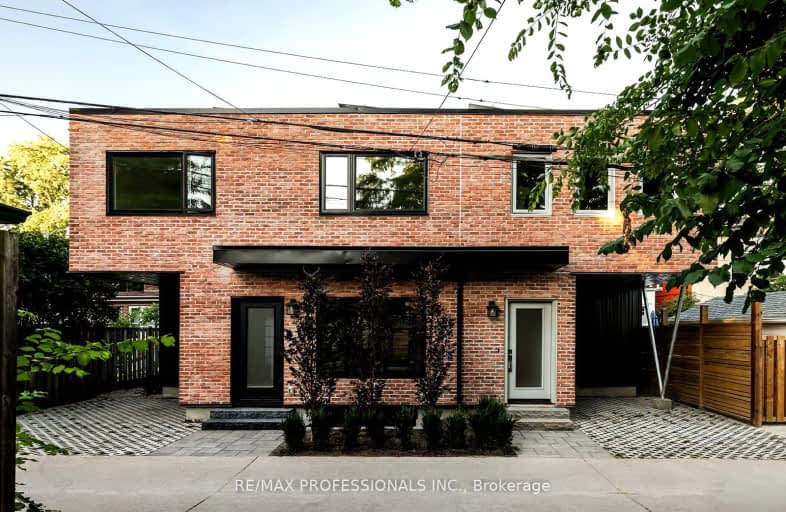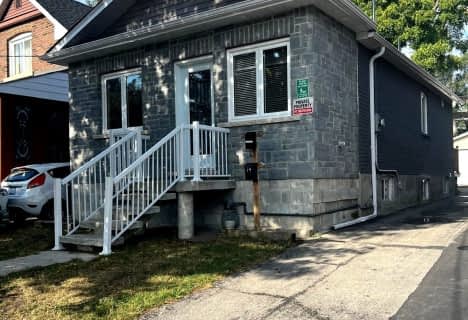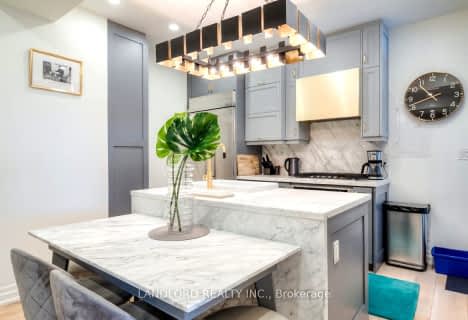Very Walkable
- Most errands can be accomplished on foot.
Excellent Transit
- Most errands can be accomplished by public transportation.
Very Bikeable
- Most errands can be accomplished on bike.

High Park Alternative School Junior
Elementary: PublicKing George Junior Public School
Elementary: PublicJames Culnan Catholic School
Elementary: CatholicAnnette Street Junior and Senior Public School
Elementary: PublicSt Cecilia Catholic School
Elementary: CatholicRunnymede Junior and Senior Public School
Elementary: PublicThe Student School
Secondary: PublicUrsula Franklin Academy
Secondary: PublicRunnymede Collegiate Institute
Secondary: PublicBlessed Archbishop Romero Catholic Secondary School
Secondary: CatholicWestern Technical & Commercial School
Secondary: PublicHumberside Collegiate Institute
Secondary: Public-
Tail Of The Junction
3367 Dundas Street W, Toronto, ON M6S 2R9 0.43km -
Axis Gallery & Grill
3048 Dundas Street W, Toronto, ON M6P 1Z3 0.57km -
3030
3030 Dundas Street W, Toronto, ON M6P 1Z3 0.61km
-
Tim Hortons
3157 Dundas St W, Toronto, ON M6P 2A2 0.27km -
Burattino Brick Oven Pizza
3109 Dundas Street West, Toronto, ON M6P 1Z9 0.39km -
7-Eleven
3355 Dundas St W, Toronto, ON M6S 2R8 0.41km
-
The Motion Room
3431 Dundas Street W, Toronto, ON M6S 2S4 0.68km -
West Toronto CrossFit
142 Vine Avenue, Unit B7, Toronto, ON M6P 2T2 0.75km -
LA Fitness
43 Junction Road, Toronto, ON M6N 1B5 1.22km
-
The Junction Chemist Pharmacy
3138 Dundas Street W, Toronto, ON M6P 2A1 0.31km -
Junction Pharmacy
3016 Dundas Street W, Toronto, ON M6P 1Z3 0.64km -
Family Discount Pharmacy
3016 Dundas Street W, Toronto, ON M6P 1Z3 0.65km
-
Tim Hortons
3157 Dundas St W, Toronto, ON M6P 2A2 0.27km -
Coast Cafe Bar
23 St John's Rd, Toronto, ON M6P 2A1 0.31km -
Lokum Eats
23 St Johns Road, Toronto, ON M6P 1T7 0.31km
-
Stock Yards Village
1980 St. Clair Avenue W, Toronto, ON M6N 4X9 1.07km -
Toronto Stockyards
590 Keele Street, Toronto, ON M6N 3E7 1.13km -
Galleria Shopping Centre
1245 Dupont Street, Toronto, ON M6H 2A6 2.91km
-
Stari Grad
3029 Dundas Street W, Toronto, ON M6P 0.61km -
FreshCo
3400 Dundas Street W, York, ON M6S 2S1 0.62km -
Tim & Sue's No Frills
372 Pacific Ave, Toronto, ON M6P 2R1 0.72km
-
The Beer Store
2153 St. Clair Avenue, Toronto, ON M6N 1K5 0.79km -
LCBO
2151 St Clair Avenue W, Toronto, ON M6N 1K5 0.81km -
LCBO - Dundas and Jane
3520 Dundas St W, Dundas and Jane, York, ON M6S 2S1 0.93km
-
Junction Car Wash
3193 Dundas Street W, Toronto, ON M6P 2A2 0.18km -
High Park Nissan
3275 Dundas Street W, Toronto, ON M6P 2A5 0.21km -
Marsh's Stoves & Fireplaces
3322 Dundas Street W, Toronto, ON M6P 2A4 0.33km
-
Revue Cinema
400 Roncesvalles Ave, Toronto, ON M6R 2M9 2.56km -
Kingsway Theatre
3030 Bloor Street W, Toronto, ON M8X 1C4 3.34km -
The Royal Cinema
608 College Street, Toronto, ON M6G 1A1 5.17km
-
Annette Branch Public Library
145 Annette Street, Toronto, ON M6P 1P3 0.9km -
Jane Dundas Library
620 Jane Street, Toronto, ON M4W 1A7 1.13km -
Runnymede Public Library
2178 Bloor Street W, Toronto, ON M6S 1M8 1.38km
-
St Joseph's Health Centre
30 The Queensway, Toronto, ON M6R 1B5 3.44km -
Humber River Regional Hospital
2175 Keele Street, York, ON M6M 3Z4 3.74km -
Toronto Rehabilitation Institute
130 Av Dunn, Toronto, ON M6K 2R6 4.82km
-
Rennie Park
1 Rennie Ter, Toronto ON M6S 4Z9 2.01km -
Perth Square Park
350 Perth Ave (at Dupont St.), Toronto ON 2.08km -
High Park
1873 Bloor St W (at Parkside Dr), Toronto ON M6R 2Z3 1.53km
-
CIBC
1174 Weston Rd (at Eglinton Ave. W.), Toronto ON M6M 4P4 2.8km -
RBC Royal Bank
2947 Bloor St W (at Grenview Blvd), Toronto ON M8X 1B8 3.04km -
RBC Royal Bank
1000 the Queensway, Etobicoke ON M8Z 1P7 4.06km
- 2 bath
- 3 bed
- 1100 sqft
UPPER-2134 Dundas Street West, Toronto, Ontario • M6R 1X2 • Roncesvalles
- 2 bath
- 3 bed
- 1100 sqft
Main-451 Lansdowne Avenue, Toronto, Ontario • M6H 3Y2 • Roncesvalles
- 2 bath
- 3 bed
- 700 sqft
19 Ivy Lea Crescent, Toronto, Ontario • M8Y 2B5 • Stonegate-Queensway
- 2 bath
- 4 bed
- 1100 sqft
Main -1737 Dufferin Street, Toronto, Ontario • M6E 3N9 • Oakwood Village














