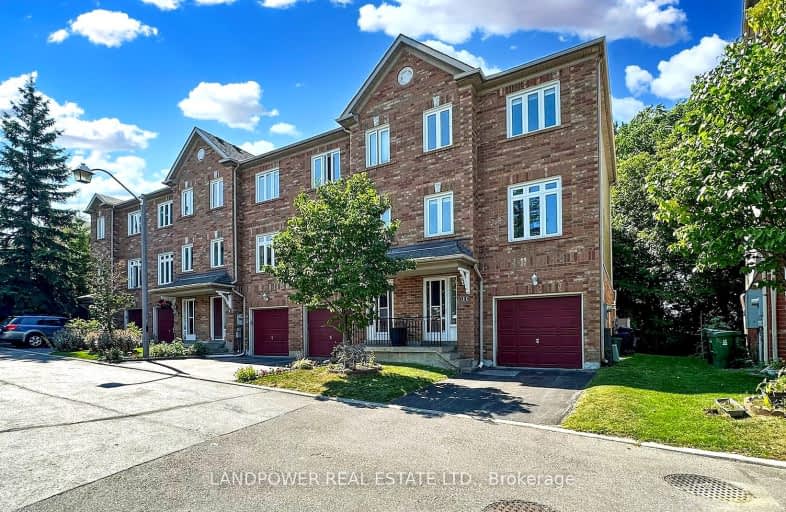Somewhat Walkable
- Some errands can be accomplished on foot.
69
/100
Good Transit
- Some errands can be accomplished by public transportation.
68
/100
Somewhat Bikeable
- Most errands require a car.
46
/100

Galloway Road Public School
Elementary: Public
0.42 km
West Hill Public School
Elementary: Public
0.92 km
St Martin De Porres Catholic School
Elementary: Catholic
0.87 km
St Margaret's Public School
Elementary: Public
0.13 km
Eastview Public School
Elementary: Public
1.17 km
George B Little Public School
Elementary: Public
0.93 km
Native Learning Centre East
Secondary: Public
2.35 km
Maplewood High School
Secondary: Public
1.10 km
West Hill Collegiate Institute
Secondary: Public
0.94 km
Cedarbrae Collegiate Institute
Secondary: Public
2.70 km
St John Paul II Catholic Secondary School
Secondary: Catholic
2.41 km
Sir Wilfrid Laurier Collegiate Institute
Secondary: Public
2.41 km
-
Guildwood Park
201 Guildwood Pky, Toronto ON M1E 1P5 2.36km -
Adam's Park
2 Rozell Rd, Toronto ON 4.89km -
Thomson Memorial Park
1005 Brimley Rd, Scarborough ON M1P 3E8 4.98km




