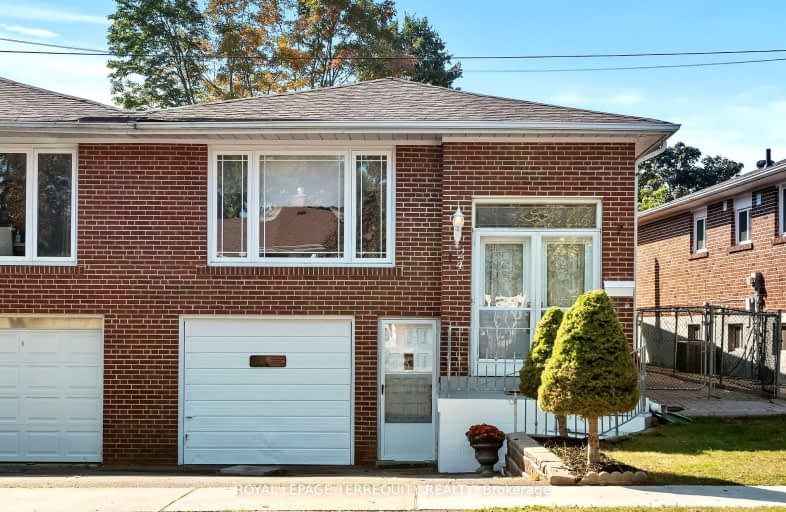Very Walkable
- Most errands can be accomplished on foot.
Good Transit
- Some errands can be accomplished by public transportation.
Very Bikeable
- Most errands can be accomplished on bike.

Francis Libermann Catholic Elementary Catholic School
Elementary: CatholicSt Ignatius of Loyola Catholic School
Elementary: CatholicChartland Junior Public School
Elementary: PublicIroquois Junior Public School
Elementary: PublicHenry Kelsey Senior Public School
Elementary: PublicNorth Agincourt Junior Public School
Elementary: PublicDelphi Secondary Alternative School
Secondary: PublicMsgr Fraser-Midland
Secondary: CatholicSir William Osler High School
Secondary: PublicFrancis Libermann Catholic High School
Secondary: CatholicAlbert Campbell Collegiate Institute
Secondary: PublicAgincourt Collegiate Institute
Secondary: Public-
Wild Wing
2628 McCowan Road, Toronto, ON M1S 5J8 0.97km -
Twilight Family Restaurant & Bar
12-55 Nugget Avenue, Scarborough, ON M1S 3L1 1.25km -
G-Funk KTV
1001 Sandhurst Circle, Toronto, ON M1V 1Z6 1.31km
-
Tim Hortons
2301 Brimley Rd, Scarborough, ON M1S 5B8 0.19km -
Hi.Tea Cafe
1571 Sandhurst Circle, Unit 103A, Toronto, ON M1V 1V2 1.15km -
Cafe Wanoka
2101 Brimley Road, Unit 111, Toronto, ON M1S 2B4 1.16km
-
Strength-N-U
10 Milner Avenue, Scarborough, ON M1S 3P8 1.96km -
World Gym
1455 McCowan Road, Scarborough, ON M1S 5K7 2.09km -
GoodLife Fitness
1755 Brimley Rd, Scarborough, ON M1P 0A3 2.5km
-
Finch Midland Pharmacy
4190 Finch Avenue E, Scarborough, ON M1S 4T7 1.31km -
Brimley Pharmacy
127 Montezuma Trail, Toronto, ON M1V 1K4 1.41km -
Pharma Plus
4040 Finch Avenue E, Scarborough, ON M1S 4V5 1.8km
-
Mabu Generation
2361 Brimley Rd, Unit D2, Scarborough, ON M1S 1K6 0.13km -
Pizza Pizza
2351 Brimley Road, Scarborough, ON M1S 3L6 0.13km -
Yogi's Noodle
2301 Brimley Road, Scarborough, ON M1S 5B8 0.16km
-
Chartwell Shopping Centre
2301 Brimley Road, Toronto, ON M1S 5B8 0.64km -
Woodside Square
1571 Sandhurst Circle, Toronto, ON M1V 1V2 1.11km -
U Health Centre
2101 Brimley Road, Toronto, ON M1S 2B4 1.16km
-
Prosperity Supermarket
2301 Brimley Road, Toronto, ON M1S 3L6 0.64km -
Bestco Food Mart
175 Commander Boulevard, Toronto, ON M1S 3M7 0.31km -
JW Foods
2201 Brimley Road, Unit 1, Toronto, ON M1S 2E2 1.03km
-
LCBO
1571 Sandhurst Circle, Toronto, ON M1V 1V2 1.06km -
LCBO
748-420 Progress Avenue, Toronto, ON M1P 5J1 2.68km -
LCBO
21 William Kitchen Rd, Scarborough, ON M1P 5B7 2.98km
-
Esso
2201 McCowan Road, Scarborough, ON M1S 4G6 0.76km -
Shell Canada Products
2801 Av Midland, Scarborough, ON M1S 1S3 0.92km -
U-Haul Neighborhood Dealer
20 Nugget Ave Unit 10, Scarborough, ON M1S 3A7 1.23km
-
Woodside Square Cinemas
1571 Sandhurst Circle, Toronto, ON M1V 1V2 1.25km -
Cineplex Cinemas Scarborough
300 Borough Drive, Scarborough Town Centre, Scarborough, ON M1P 4P5 2.92km -
Cineplex Odeon
785 Milner Avenue, Toronto, ON M1B 3C3 5.48km
-
Woodside Square Library
1571 Sandhurst Cir, Toronto, ON M1V 1V2 1.09km -
Agincourt District Library
155 Bonis Avenue, Toronto, ON M1T 3W6 2.32km -
Goldhawk Park Public Library
295 Alton Towers Circle, Toronto, ON M1V 4P1 2.84km
-
The Scarborough Hospital
3030 Birchmount Road, Scarborough, ON M1W 3W3 3km -
Scarborough General Hospital Medical Mall
3030 Av Lawrence E, Scarborough, ON M1P 2T7 5.08km -
Scarborough Health Network
3050 Lawrence Avenue E, Scarborough, ON M1P 2T7 5.24km
-
White Heaven Park
105 Invergordon Ave, Toronto ON M1S 2Z1 2.16km -
Inglewood Park
3.09km -
L'Amoreaux Park
1900 McNicoll Ave (btwn Kennedy & Birchmount Rd.), Scarborough ON M1V 5N5 3.32km
-
TD Bank Financial Group
2098 Brimley Rd, Toronto ON M1S 5X1 1.18km -
TD Bank Financial Group
1571 Sandhurst Cir (at McCowan Rd.), Scarborough ON M1V 1V2 1.23km -
TD Bank Financial Group
3477 Sheppard Ave E (at Aragon Ave), Scarborough ON M1T 3K6 3.36km
- 3 bath
- 3 bed
- 1100 sqft
67 West Burton Court, Toronto, Ontario • M1S 4P7 • Agincourt South-Malvern West
- 3 bath
- 4 bed
- 1500 sqft
10 Rotunda Place, Toronto, Ontario • M1T 1M7 • Tam O'Shanter-Sullivan
- 2 bath
- 3 bed
204 Invergordon Avenue, Toronto, Ontario • M1S 4A1 • Agincourt South-Malvern West














