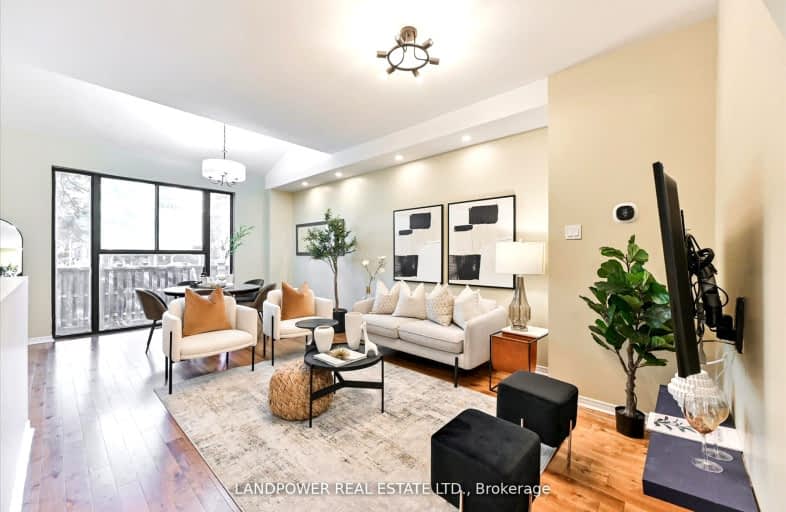Walker's Paradise
- Daily errands do not require a car.
Rider's Paradise
- Daily errands do not require a car.
Biker's Paradise
- Daily errands do not require a car.

Downtown Vocal Music Academy of Toronto
Elementary: PublicALPHA Alternative Junior School
Elementary: PublicBeverley School
Elementary: PublicOgden Junior Public School
Elementary: PublicOrde Street Public School
Elementary: PublicRyerson Community School Junior Senior
Elementary: PublicOasis Alternative
Secondary: PublicCity School
Secondary: PublicSubway Academy II
Secondary: PublicHeydon Park Secondary School
Secondary: PublicContact Alternative School
Secondary: PublicSt Joseph's College School
Secondary: Catholic-
The Gaarden
314 Queen Street W, Toronto, ON M5V 2A2 0.06km -
Soluna Toronto
314 Queen St W, Toronto, ON M5V 2A2 0.07km -
The Black Bull
298 Queen Street W, Toronto, ON M5V 2A1 0.11km
-
Peter Pantry
371 Queen St W, Toronto, ON M5V 0M2 0.13km -
Dark Horse Espresso
215 Spadina Avenue, Toronto, ON M5T 2C7 0.18km -
Starbucks
163 Spadina Avenue, Toronto, ON M5V 2L7 0.19km
-
Hone Fitness
196 Spadina Avenue, Toronto, ON M5T 2C2 0.22km -
Barry's Toronto
310 Richmond St W, Ste 1, Toronto, ON M5V 1X2 0.24km -
GoodLife Fitness
267 Richmond Street W, Toronto, ON M5V 3M6 0.25km
-
Shoppers Drug Mart
260 Queen Street W, Toronto, ON M5V 1Z8 0.22km -
Cadence Health Centre
200 Spadina Avenue, Toronto, ON M5T 2C2 0.22km -
Rexall
285 Spadina Avenue, Toronto, ON M5T 2E6 0.43km
-
Soluna Toronto
314 Queen St W, Toronto, ON M5V 2A2 0.07km -
Rivoli Pool Hall & Club
334 Queen St W, Toronto, ON M5V 2A2 0.08km -
Chick-fil-A
336 Queen St W, Toronto, ON M5V 2A2 0.09km
-
Dragon City
280 Spadina Avenue, Toronto, ON M5T 3A5 0.43km -
Market 707
707 Dundas Street W, Toronto, ON M5T 2W6 0.85km -
PATH Underground
100 Queen Street West, Toronto, ON M5H 2N2 0.93km
-
Mike’s Independent City Market
111 Peter Street, Toronto, ON M5V 2H1 0.24km -
Kai Wei Supermarket
253 Spadina Avenue, Toronto, ON M5T 2E3 0.33km -
Winston's Grocery
430 Queen St W, Toronto, ON M5V 2A7 0.33km
-
LCBO - Chinatown
335 Spadina Ave, Toronto, ON M5T 2E9 0.62km -
LCBO
619 Queen Street W, Toronto, ON M5V 2B7 0.72km -
The Beer Store - Queen and Bathurst
614 Queen Street W, Queen and Bathurst, Toronto, ON M6J 1E3 0.89km
-
AutoShare
26 Soho Street, Suite 203, Toronto, ON M5V 1H3 0.05km -
Zipcar
Toronto, ON M5V 2L3 0.3km -
car2go Toronto
240 Richmond St W, WeWork, Toronto, ON M5V 2C5 0.46km
-
CineCycle
129 Spadina Avenue, Toronto, ON M5V 2L7 0.27km -
Scotiabank Theatre
259 Richmond Street W, Toronto, ON M5V 3M6 0.3km -
TIFF Bell Lightbox
350 King Street W, Toronto, ON M5V 3X5 0.5km
-
Sanderson Library
327 Bathurst Street, Toronto, ON M5T 1J1 0.9km -
Toronto Public Library
239 College Street, Toronto, ON M5T 1R5 0.94km -
City Hall Public Library
100 Queen Street W, Nathan Phillips Square, Toronto, ON M5H 2N3 0.95km
-
HearingLife
600 University Avenue, Toronto, ON M5G 1X5 0.92km -
Toronto Western Hospital
399 Bathurst Street, Toronto, ON M5T 0.96km -
Princess Margaret Cancer Centre
610 University Avenue, Toronto, ON M5G 2M9 0.97km
- 2 bath
- 5 bed
- 1500 sqft
652 Ossington Avenue, Toronto, Ontario • M6G 3T7 • Palmerston-Little Italy






