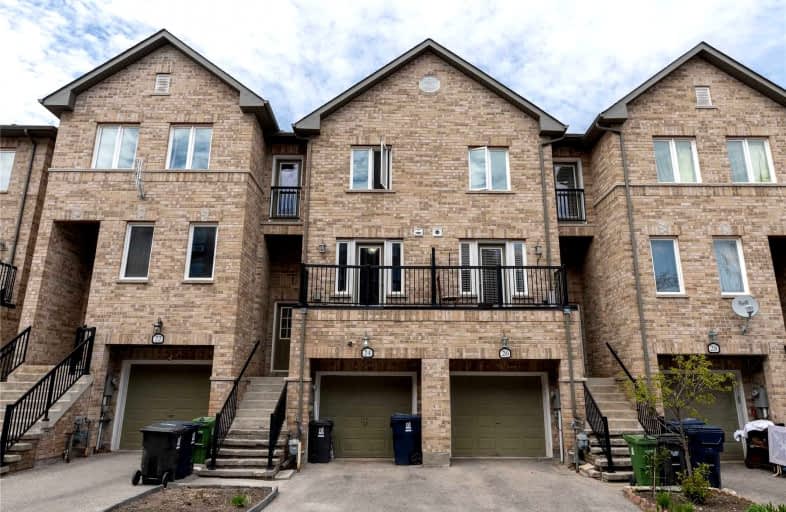Note: Property is not currently for sale or for rent.

-
Type: Att/Row/Twnhouse
-
Style: 3-Storey
-
Lot Size: 16.32 x 76.21 Feet
-
Age: 6-15 years
-
Taxes: $2,927 per year
-
Days on Site: 13 Days
-
Added: May 13, 2022 (1 week on market)
-
Updated:
-
Last Checked: 3 months ago
-
MLS®#: E5616665
-
Listed By: Royal lepage estate realty, brokerage
Fall In Love With This Absolutely Stunning 3 + 1 Bedroom Luxury Executive Town House In The Highly Sought After Neighbourhood Of West Hill. Very Well Maintained, Freshly Painted, Hardwood Floors, Oak Staircase - This Expansive 3-Storey Home Has Plenty Of Room To Help Start You Off In Living Your New Best Life! Nestled In A Family Oriented Neighbourhood With Easy Access To Public Transportation Including Ttc And Go Transit Only Moments Away. Close To Shops, Groceries, Schools, Park, Uoft Campus, Pan Am Sports Centre And So Much More!!!
Extras
Fridge, Stove, B/I Dishwasher, Washer, Dryer, All Window Coverings, All Elf's.
Property Details
Facts for 24 Camps Lane, Toronto
Status
Days on Market: 13
Last Status: Sold
Sold Date: May 26, 2022
Closed Date: Jun 27, 2022
Expiry Date: Nov 13, 2022
Sold Price: $830,000
Unavailable Date: May 26, 2022
Input Date: May 13, 2022
Property
Status: Sale
Property Type: Att/Row/Twnhouse
Style: 3-Storey
Age: 6-15
Area: Toronto
Community: West Hill
Inside
Bedrooms: 3
Bedrooms Plus: 1
Bathrooms: 3
Kitchens: 1
Rooms: 8
Den/Family Room: Yes
Air Conditioning: Central Air
Fireplace: No
Laundry Level: Lower
Washrooms: 3
Utilities
Electricity: Yes
Gas: Yes
Cable: Yes
Telephone: Yes
Building
Basement: Finished
Heat Type: Forced Air
Heat Source: Gas
Exterior: Brick
Water Supply: Municipal
Special Designation: Unknown
Parking
Driveway: Private
Garage Spaces: 1
Garage Type: Built-In
Covered Parking Spaces: 1
Total Parking Spaces: 2
Fees
Tax Year: 2022
Tax Legal Description: Pt Lt 13 Con 1 Designated As Pts 21, 22, 23 & 24 P
Taxes: $2,927
Additional Mo Fees: 85
Highlights
Feature: Cul De Sac
Feature: Hospital
Feature: Library
Feature: Park
Feature: Public Transit
Feature: School
Land
Cross Street: Morningside And Lawr
Municipality District: Toronto E10
Fronting On: West
Parcel Number: 062470466
Parcel of Tied Land: Y
Pool: None
Sewer: Sewers
Lot Depth: 76.21 Feet
Lot Frontage: 16.32 Feet
Zoning: Residential
Additional Media
- Virtual Tour: https://unbranded.youriguide.com/24_camps_ln_toronto_on/
Rooms
Room details for 24 Camps Lane, Toronto
| Type | Dimensions | Description |
|---|---|---|
| Living Main | 3.48 x 4.69 | Hardwood Floor, Combined W/Dining |
| Dining Main | 3.53 x 2.94 | Hardwood Floor, Combined W/Living, Closet |
| Kitchen Main | 4.12 x 3.24 | Eat-In Kitchen, Stainless Steel Appl, Breakfast Area |
| Breakfast Main | 2.78 x 3.70 | Open Concept, Centre Island, W/O To Balcony |
| Prim Bdrm 3rd | 4.06 x 4.69 | Hardwood Floor, 4 Pc Ensuite, Juliette Balcony |
| Br 3rd | 3.11 x 2.26 | Hardwood Floor |
| Br 3rd | 3.11 x 2.28 | Hardwood Floor |
| Br Ground | 5.13 x 4.70 | Hardwood Floor, Combined W/Family, Access To Garage |
| Br Bsmt | 4.86 x 3.65 | Combined W/Rec |
| Utility Bsmt | 3.27 x 1.55 |
| XXXXXXXX | XXX XX, XXXX |
XXXX XXX XXXX |
$XXX,XXX |
| XXX XX, XXXX |
XXXXXX XXX XXXX |
$XXX,XXX | |
| XXXXXXXX | XXX XX, XXXX |
XXXXXXX XXX XXXX |
|
| XXX XX, XXXX |
XXXXXX XXX XXXX |
$XXX,XXX |
| XXXXXXXX XXXX | XXX XX, XXXX | $830,000 XXX XXXX |
| XXXXXXXX XXXXXX | XXX XX, XXXX | $755,000 XXX XXXX |
| XXXXXXXX XXXXXXX | XXX XX, XXXX | XXX XXXX |
| XXXXXXXX XXXXXX | XXX XX, XXXX | $755,000 XXX XXXX |

Galloway Road Public School
Elementary: PublicWest Hill Public School
Elementary: PublicSt Martin De Porres Catholic School
Elementary: CatholicSt Margaret's Public School
Elementary: PublicEastview Public School
Elementary: PublicGeorge B Little Public School
Elementary: PublicNative Learning Centre East
Secondary: PublicMaplewood High School
Secondary: PublicWest Hill Collegiate Institute
Secondary: PublicCedarbrae Collegiate Institute
Secondary: PublicSt John Paul II Catholic Secondary School
Secondary: CatholicSir Wilfrid Laurier Collegiate Institute
Secondary: Public- 3 bath
- 3 bed
- 1500 sqft
70 Jeremiah Lane, Toronto, Ontario • M1J 0A4 • Scarborough Village
- 4 bath
- 3 bed
- 1100 sqft
74 Stagecoach Circle, Toronto, Ontario • M1C 0A1 • Highland Creek




