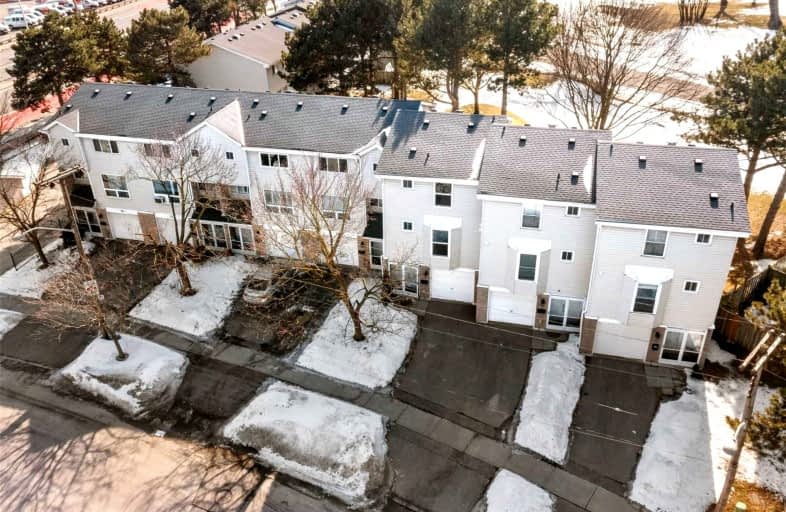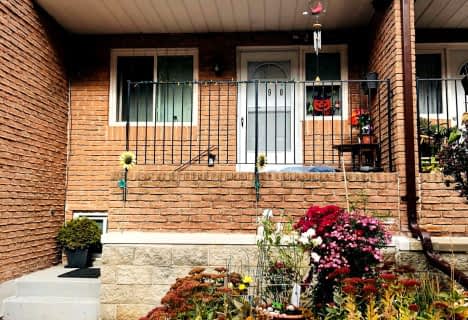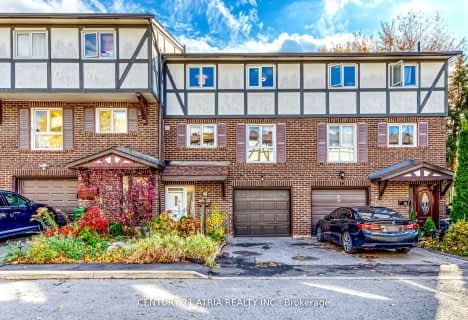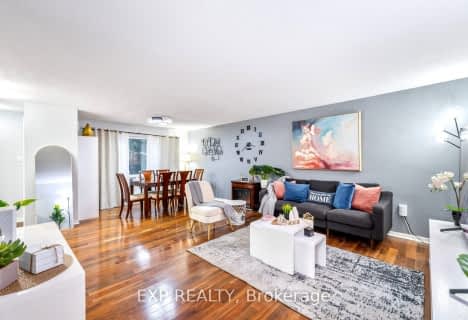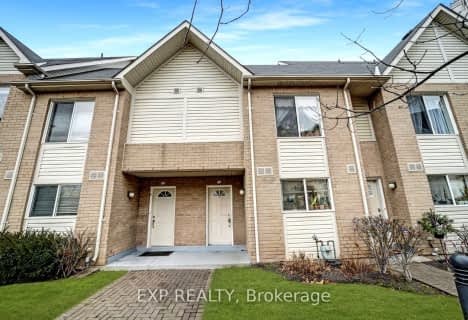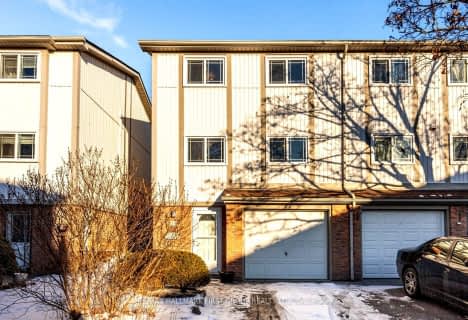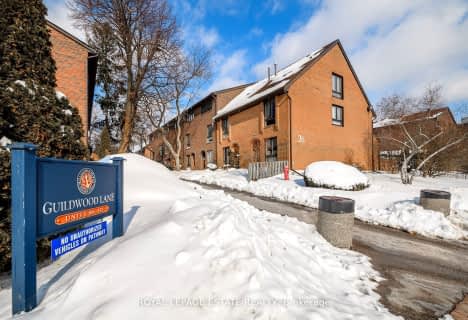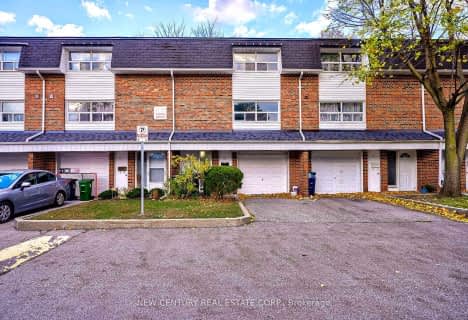
Guildwood Junior Public School
Elementary: PublicGalloway Road Public School
Elementary: PublicSt Ursula Catholic School
Elementary: CatholicSt Margaret's Public School
Elementary: PublicEastview Public School
Elementary: PublicWillow Park Junior Public School
Elementary: PublicNative Learning Centre East
Secondary: PublicMaplewood High School
Secondary: PublicWest Hill Collegiate Institute
Secondary: PublicCedarbrae Collegiate Institute
Secondary: PublicSt John Paul II Catholic Secondary School
Secondary: CatholicSir Wilfrid Laurier Collegiate Institute
Secondary: Public-
Prem Grocery Fish And Meat
3857 Lawrence Avenue East, Scarborough 0.99km -
Muhammad Halal Meat Supermarket
4352 Kingston Road, Scarborough 1.17km -
OPlus Supermarket
207 Morningside Avenue, Toronto 1.6km
-
The Beer Store
4479 Kingston Road Unit 1, Scarborough 1.72km -
LCBO
4525 Kingston Road, Scarborough 2.01km -
The Wine Shop
3221 Eglinton Avenue East, Scarborough 2.1km
-
All Star Bar And Eatery
4170 Kingston Road, Scarborough 0.22km -
Subway
4172 Kingston Road, Toronto 0.22km -
Twice As Nice
4180 Kingston Road, Scarborough 0.25km
-
Tim Hortons
4351 Kingston Road, Scarborough 1.07km -
Tim Hortons
3800 Kingston Road, Scarborough 1.19km -
Tim Hortons
91 Guildwood Parkway, Scarborough 1.19km
-
BMO Bank of Montreal
99 Guildwood Parkway, Scarborough 1.18km -
CIBC Branch (Cash at ATM only)
95 Guildwood Parkway, Scarborough 1.19km -
RBC Royal Bank
4374 Kingston Road, Toronto 1.42km
-
Esso
3930 Lawrence Avenue East, Scarborough 0.89km -
Circle K
3800 Kingston Road, Scarborough 1.16km -
Esso
3800 Kingston Road, Scarborough 1.17km
-
Mallu cruz
17 Sari Crescent, Scarborough 0.5km -
F45 Training Guildwood
3775 Kingston Road, Scarborough 1.31km -
SATYAYOGA
248 Scarborough Golf Club Road, Scarborough 1.32km
-
Greenvale Park
10 Greenvale Terrace, Scarborough 0.2km -
Greenvale Park
Scarborough 0.2km -
Cedar Ridge Park
225 Confederation Drive, Scarborough 0.44km
-
Toronto Public Library - Guildwood Branch
123 Guildwood Parkway, Toronto 1.14km -
Toronto Public Library - Cedarbrae Branch
545 Markham Road, Scarborough 1.93km -
Toronto Public Library - Morningside Branch
4279 Lawrence Avenue East, Scarborough 2.23km
-
Livingston Medical Centre
123 Guildwood Parkway, Scarborough 1.15km -
Guild Clinic Pharmacy
88 Dearham Wood, Scarborough 1.18km -
Pinnacle Health Sciences Centre - Scarborough
208-4125 Lawrence Avenue East, Scarborough 1.19km
-
Guildview Pharmacy
4160 Kingston Road, Scarborough 0.2km -
Klh Pharmacy
4115 Lawrence Avenue East, Scarborough 1.12km -
I.D.A. - Guildwood Drug Mart
121 Guildwood Parkway, Scarborough 1.16km
-
Guildwood Village Shopping Centre
123 Guildwood Parkway, Scarborough 1.16km -
Golfdale Plaza
3750 Lawrence Avenue East, Scarborough 1.32km -
Kingston Square West
4410 Kingston Road, Scarborough 1.45km
-
All Star Bar And Eatery
4170 Kingston Road, Scarborough 0.22km -
Friends Bar & Restaurant
4190 Kingston Road Unit 1 & 2, Scarborough 0.32km -
Happy Time Barney's Bar & Dining
3855 Lawrence Avenue East, Scarborough 0.98km
- 3 bath
- 3 bed
- 1800 sqft
190-50 Scarborough Golf Club Road, Toronto, Ontario • M1M 3T5 • Scarborough Village
- 2 bath
- 3 bed
- 1200 sqft
51-331 Trudelle Street, Toronto, Ontario • M1J 3J9 • Eglinton East
- 3 bath
- 3 bed
- 1000 sqft
48-3648 Kingston Road, Toronto, Ontario • M1M 1R9 • Scarborough Village
