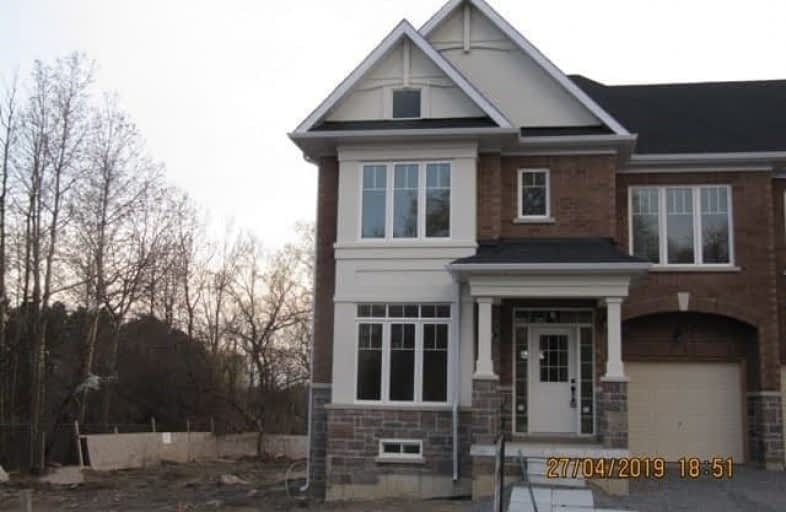Sold on May 10, 2019
Note: Property is not currently for sale or for rent.

-
Type: Semi-Detached
-
Style: 2-Storey
-
Size: 2000 sqft
-
Lot Size: 32.68 x 61 Metres
-
Age: New
-
Days on Site: 11 Days
-
Added: Sep 07, 2019 (1 week on market)
-
Updated:
-
Last Checked: 5 hours ago
-
MLS®#: E4431664
-
Listed By: Sutton group-heritage realty inc., brokerage
Beautiful Brand New Home In Desirable Highland Creek Area. Executive Home With 9Ft Ceilings, Hardwood Floors, Oak Staircase, Large Bright Windows, Open Concept Great Room With Large Kitchen With Walkout To Deck, Largest Yard In Development, An Absolute Must See! Close To Hwy 401 Access, University And Ttc. Ready For Quick Closing. View Attachments For Floor Plans.
Extras
Stainless Steel Appliances: Fridge, Stove, Built-In Dishwasher, Washer & Dryer. Garage Access Thru Home. Landscaping And Driveway To Be Completed. 4 Piece Rough-In In Basement.
Property Details
Facts for 24 Culloden Court, Toronto
Status
Days on Market: 11
Last Status: Sold
Sold Date: May 10, 2019
Closed Date: Jun 27, 2019
Expiry Date: Aug 30, 2019
Sold Price: $882,000
Unavailable Date: May 10, 2019
Input Date: Apr 29, 2019
Property
Status: Sale
Property Type: Semi-Detached
Style: 2-Storey
Size (sq ft): 2000
Age: New
Area: Toronto
Community: Highland Creek
Availability Date: To Be Arranged
Inside
Bedrooms: 4
Bathrooms: 4
Kitchens: 1
Rooms: 7
Den/Family Room: No
Air Conditioning: None
Fireplace: No
Washrooms: 4
Building
Basement: Unfinished
Heat Type: Forced Air
Heat Source: Gas
Exterior: Brick
Energy Certificate: N
Water Supply: Municipal
Special Designation: Unknown
Retirement: N
Parking
Driveway: Private
Garage Spaces: 1
Garage Type: Built-In
Covered Parking Spaces: 2
Total Parking Spaces: 3
Fees
Tax Year: 2019
Tax Legal Description: Lot 9 Plan 66M-2548
Highlights
Feature: Cul De Sac
Feature: Fenced Yard
Feature: Public Transit
Land
Cross Street: Meadowvale & Kingsto
Municipality District: Toronto E10
Fronting On: West
Pool: None
Sewer: Sewers
Lot Depth: 61 Metres
Lot Frontage: 32.68 Metres
Lot Irregularities: 35.86 Across Back
Rooms
Room details for 24 Culloden Court, Toronto
| Type | Dimensions | Description |
|---|---|---|
| Kitchen Main | 3.10 x 6.05 | Ceramic Floor, Eat-In Kitchen, Pantry |
| Great Rm Main | 3.85 x 5.12 | W/O To Deck, Hardwood Floor |
| Foyer Main | 1.90 x 1.90 | Ceramic Floor |
| Living Main | 3.10 x 5.15 | Hardwood Floor |
| Master 2nd | 3.62 x 5.30 | Soaker, W/I Closet, Separate Shower |
| Br 2nd | 2.96 x 3.05 | W/I Closet, Broadloom |
| Br 2nd | 3.30 x 4.82 | W/I Closet, Broadloom |
| Br 2nd | 3.02 x 5.20 | Double Closet |
| XXXXXXXX | XXX XX, XXXX |
XXXX XXX XXXX |
$XXX,XXX |
| XXX XX, XXXX |
XXXXXX XXX XXXX |
$XXX,XXX |
| XXXXXXXX XXXX | XXX XX, XXXX | $882,000 XXX XXXX |
| XXXXXXXX XXXXXX | XXX XX, XXXX | $891,000 XXX XXXX |

Collège français élémentaire
Elementary: PublicSt Michael's Choir (Jr) School
Elementary: CatholicOgden Junior Public School
Elementary: PublicÉcole élémentaire Gabrielle-Roy
Elementary: PublicOrde Street Public School
Elementary: PublicChurch Street Junior Public School
Elementary: PublicNative Learning Centre
Secondary: PublicSt Michael's Choir (Sr) School
Secondary: CatholicHeydon Park Secondary School
Secondary: PublicContact Alternative School
Secondary: PublicCollège français secondaire
Secondary: PublicSt Joseph's College School
Secondary: Catholic