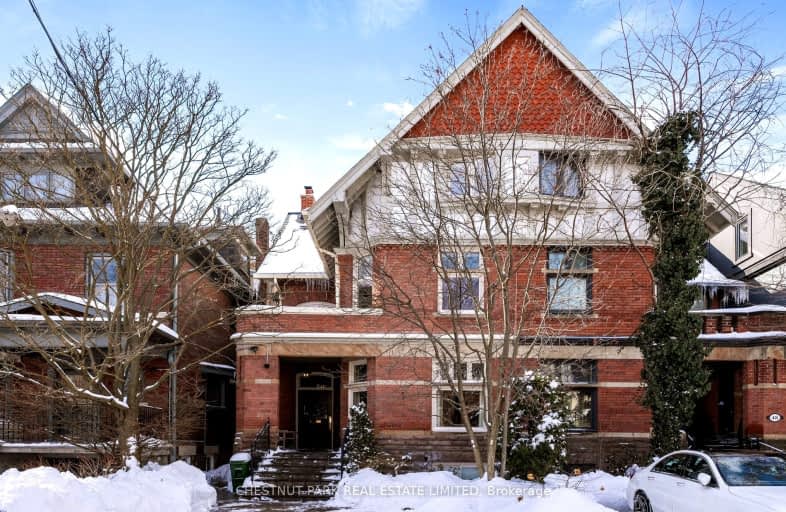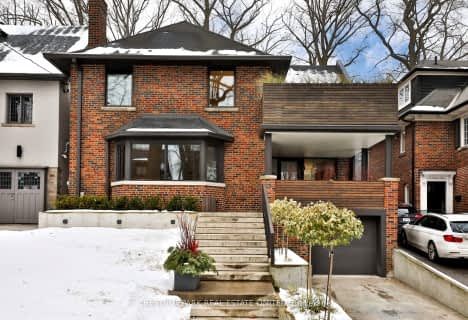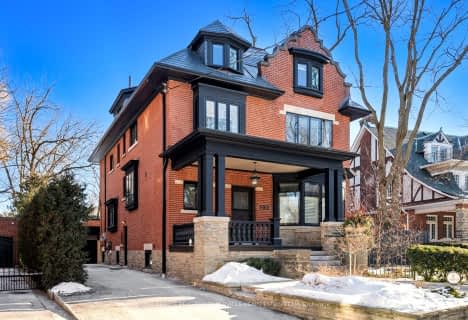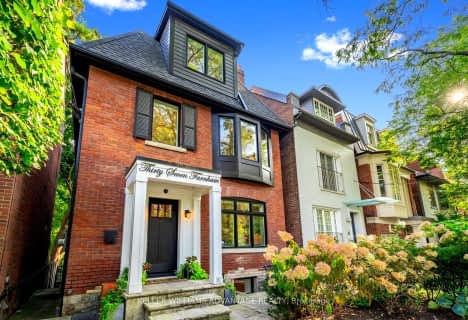Walker's Paradise
- Daily errands do not require a car.
Rider's Paradise
- Daily errands do not require a car.
Biker's Paradise
- Daily errands do not require a car.

da Vinci School
Elementary: PublicCottingham Junior Public School
Elementary: PublicLord Lansdowne Junior and Senior Public School
Elementary: PublicHuron Street Junior Public School
Elementary: PublicJesse Ketchum Junior and Senior Public School
Elementary: PublicBrown Junior Public School
Elementary: PublicMsgr Fraser Orientation Centre
Secondary: CatholicSubway Academy II
Secondary: PublicMsgr Fraser College (Alternate Study) Secondary School
Secondary: CatholicLoretto College School
Secondary: CatholicSt Joseph's College School
Secondary: CatholicCentral Technical School
Secondary: Public-
Jean Sibelius Square
Wells St and Kendal Ave, Toronto ON 0.68km -
Glen Edyth Drive Parkette
2 Edyth Crt, Toronto ON M8V 2P2 0.79km -
Queen's Park
111 Wellesley St W (at Wellesley Ave.), Toronto ON M7A 1A5 1.14km
-
CIBC
268 College St (at Spadina Avenue), Toronto ON M5T 1S1 1.55km -
RBC Royal Bank
500 Yonge St, Toronto ON M4Y 1X9 1.65km -
Alterna Savings
800 Bay St (at College St), Toronto ON M5S 3A9 1.69km
- 5 bath
- 5 bed
- 3500 sqft
182 Crescent Road, Toronto, Ontario • M4W 1V3 • Rosedale-Moore Park
- 5 bath
- 4 bed
- 3500 sqft
12 Harper Avenue, Toronto, Ontario • M4T 2K9 • Rosedale-Moore Park
- 5 bath
- 5 bed
- 3500 sqft
16 Elderwood Drive, Toronto, Ontario • M5P 1W5 • Forest Hill South
- 4 bath
- 5 bed
- 3000 sqft
352 Inglewood Drive, Toronto, Ontario • M4T 1J6 • Rosedale-Moore Park






















