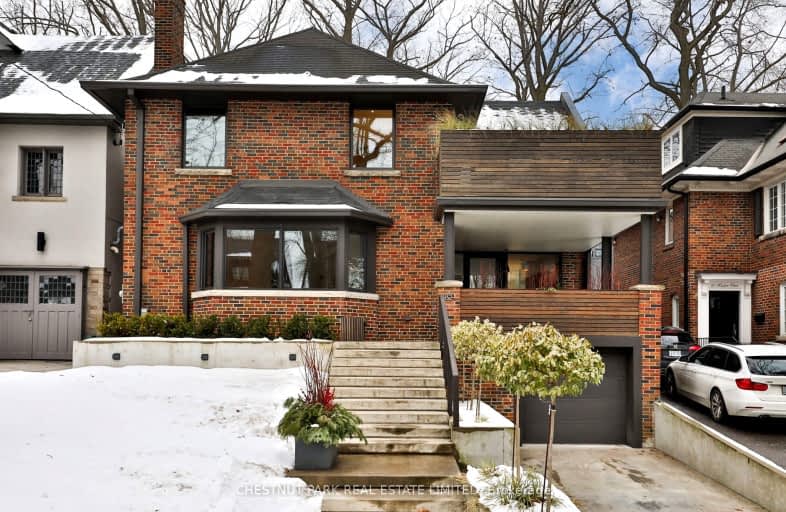Somewhat Walkable
- Some errands can be accomplished on foot.
Good Transit
- Some errands can be accomplished by public transportation.
Bikeable
- Some errands can be accomplished on bike.

Bennington Heights Elementary School
Elementary: PublicWhitney Junior Public School
Elementary: PublicHodgson Senior Public School
Elementary: PublicRolph Road Elementary School
Elementary: PublicOur Lady of Perpetual Help Catholic School
Elementary: CatholicMaurice Cody Junior Public School
Elementary: PublicMsgr Fraser-Isabella
Secondary: CatholicCALC Secondary School
Secondary: PublicJarvis Collegiate Institute
Secondary: PublicLeaside High School
Secondary: PublicRosedale Heights School of the Arts
Secondary: PublicNorthern Secondary School
Secondary: Public-
Dunfield Parkette
Toronto ON M4S 2H4 2.16km -
Forest Hill Road Park
179A Forest Hill Rd, Toronto ON 2.48km -
Glen Edyth Drive Parkette
2 Edyth Crt, Toronto ON M8V 2P2 2.67km
-
Localcoin Bitcoin ATM - Noor's Fine Foods
838 Broadview Ave, Toronto ON M4K 2R1 1.99km -
TD Bank Financial Group
480 Danforth Ave (at Logan ave.), Toronto ON M4K 1P4 2.56km -
TD Canada Trust ATM
1870 Bayview Ave, Toronto ON M4G 0C3 2.64km
- 5 bath
- 5 bed
- 3500 sqft
32 Roxborough Street East, Toronto, Ontario • M4W 1V6 • Rosedale-Moore Park
- 5 bath
- 5 bed
- 3500 sqft
33 Rosedale Road, Toronto, Ontario • M4W 2P5 • Rosedale-Moore Park
- 4 bath
- 5 bed
- 3000 sqft
352 Inglewood Drive, Toronto, Ontario • M4T 1J6 • Rosedale-Moore Park
- 5 bath
- 6 bed
- 3500 sqft
13 Old Forest Hill Road, Toronto, Ontario • M5P 2P6 • Forest Hill South
- 4 bath
- 6 bed
- 3500 sqft
110 Cluny Drive, Toronto, Ontario • M4W 2R4 • Rosedale-Moore Park
- — bath
- — bed
- — sqft
118 Inglewood Drive, Toronto, Ontario • M4T 1H5 • Rosedale-Moore Park
- 5 bath
- 6 bed
- 3500 sqft
203 GLENCAIRN Avenue North, Toronto, Ontario • M4R 1N3 • Lawrence Park South














