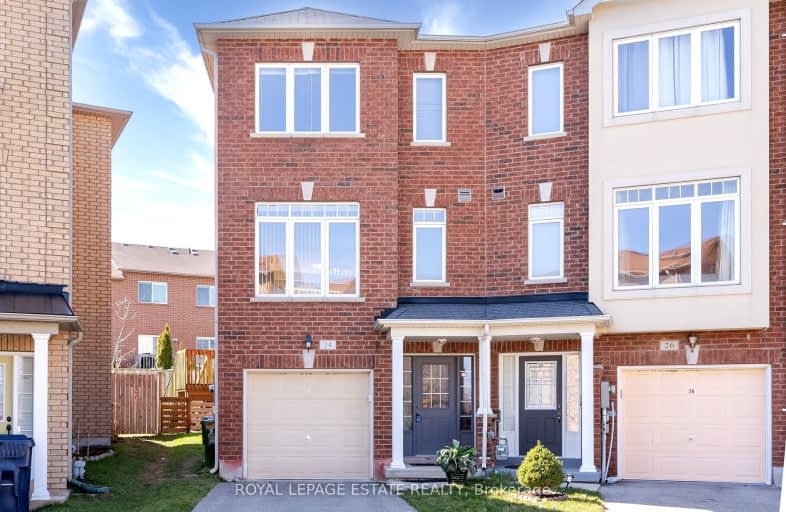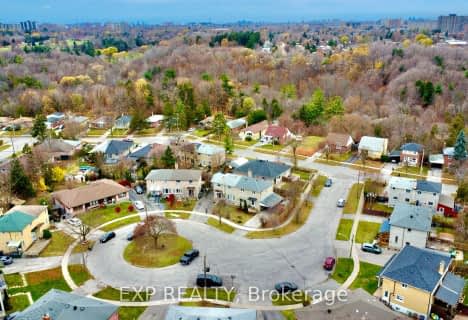Somewhat Walkable
- Some errands can be accomplished on foot.
Good Transit
- Some errands can be accomplished by public transportation.
Bikeable
- Some errands can be accomplished on bike.

Ben Heppner Vocal Music Academy
Elementary: PublicHeather Heights Junior Public School
Elementary: PublicHenry Hudson Senior Public School
Elementary: PublicGolf Road Junior Public School
Elementary: PublicWillow Park Junior Public School
Elementary: PublicGeorge B Little Public School
Elementary: PublicNative Learning Centre East
Secondary: PublicMaplewood High School
Secondary: PublicWest Hill Collegiate Institute
Secondary: PublicWoburn Collegiate Institute
Secondary: PublicCedarbrae Collegiate Institute
Secondary: PublicSt John Paul II Catholic Secondary School
Secondary: Catholic-
Sunny Sportsbar & Grill
4190 Kingston Road, Scarborough, ON M1E 4W1 1.69km -
The Lucky Sports Bar
4379 Kingston Road, Scarborough, ON M1E 2M9 1.72km -
Falcon Inn
Whitby Road, Cloughton, Scarborough YO13 0DY 5548.59km
-
Tim Horton's
1150 Markham Rd, Scarborough, ON M1H 2Y6 1.34km -
Tim Horton's
2862 Ellesmere Rd, Scarborough, ON M1E 4B8 1.32km -
Tim Hortons
2867 Ellesmere Rd, Scarborough, ON M1E 4B9 1.32km
-
GoodLife Fitness
3495 Lawrence Ave E, Scarborough, ON M1H 1B2 2.11km -
Fitness Distinction
1940 Ellesmere Road, Suites 2&3, Scarborough, ON M1H 2V7 2.46km -
CrossFit Canuck
721 Progress Avenue, Scarborough, ON M1H 2W7 2.94km
-
Rexall
4459 Kingston Road, Toronto, ON M1E 2N7 1.88km -
Specialty Rx Pharmacy
2060 Ellesmere Road, Scarborough, ON M1H 3G1 1.99km -
Shoppers Drug Mart
255 Morningside Avenue, Toronto, ON M1E 2N8 2.01km
-
Food Kulture Bistro
136 Orton Park Road, Toronto, ON M1G 3H1 0.1km -
Masala Boys
25 Slan Avenue, Toronto, ON M1G 3B1 0.73km -
Sahebi's Pizza
2863 Ellesmere Road, Unit 209A, Toronto, ON M1E 5E9 1.08km
-
Cedarbrae Mall
3495 Lawrence Avenue E, Toronto, ON M1H 1A9 2.07km -
SmartCentres - Scarborough East
799 Milner Avenue, Scarborough, ON M1B 3C3 3.04km -
Scarborough Town Centre
300 Borough Drive, Scarborough, ON M1P 4P5 3.88km
-
Yousaf Halal Meat & Grocery
3873 Lawrence Avenue E, Scarborough, ON M1G 1R2 0.99km -
Prem Grocery Fish and Meat
3857 Lawrence Ave E, Scarborough, ON M1G 1R2 1.02km -
Skyland Food Mart
3715 Lawrence Avenue E, Scarborough, ON M1G 1P7 1.4km
-
Beer Store
3561 Lawrence Avenue E, Scarborough, ON M1H 1B2 1.98km -
LCBO
4525 Kingston Rd, Scarborough, ON M1E 2P1 1.95km -
LCBO
748-420 Progress Avenue, Toronto, ON M1P 5J1 4.25km
-
Ontario Quality Motors
4226 Kingston Road, Toronto, ON M1E 2M6 1.68km -
The Loan Arranger
4251 Kingston Road, Scarborough, ON M1E 2M5 1.72km -
Rm Auto Service
4418 Kingston Road, Scarborough, ON M1E 2N4 1.71km
-
Cineplex Odeon Corporation
785 Milner Avenue, Scarborough, ON M1B 3C3 2.86km -
Cineplex Odeon
785 Milner Avenue, Toronto, ON M1B 3C3 2.87km -
Cineplex Cinemas Scarborough
300 Borough Drive, Scarborough Town Centre, Scarborough, ON M1P 4P5 3.66km
-
Cedarbrae Public Library
545 Markham Road, Toronto, ON M1H 2A2 1.94km -
Morningside Library
4279 Lawrence Avenue E, Toronto, ON M1E 2N7 2.57km -
Guildwood Library
123 Guildwood Parkway, Toronto, ON M1E 1P1 2.92km
-
Rouge Valley Health System - Rouge Valley Centenary
2867 Ellesmere Road, Scarborough, ON M1E 4B9 1.06km -
Scarborough Health Network
3050 Lawrence Avenue E, Scarborough, ON M1P 2T7 3.4km -
Scarborough General Hospital Medical Mall
3030 Av Lawrence E, Scarborough, ON M1P 2T7 3.52km
-
Thomson Memorial Park
1005 Brimley Rd, Scarborough ON M1P 3E8 4.07km -
Birkdale Ravine
1100 Brimley Rd, Scarborough ON M1P 3X9 4.31km -
Snowhill Park
Snowhill Cres & Terryhill Cres, Scarborough ON 4.36km
-
TD Bank Financial Group
2650 Lawrence Ave E, Scarborough ON M1P 2S1 4.91km -
BMO Bank of Montreal
2739 Eglinton Ave E (at Brimley Rd), Toronto ON M1K 2S2 5km -
HSBC of Canada
4438 Sheppard Ave E (Sheppard and Brimley), Scarborough ON M1S 5V9 4.97km
- 3 bath
- 3 bed
- 1500 sqft
70 Jeremiah Lane, Toronto, Ontario • M1J 0A4 • Scarborough Village




