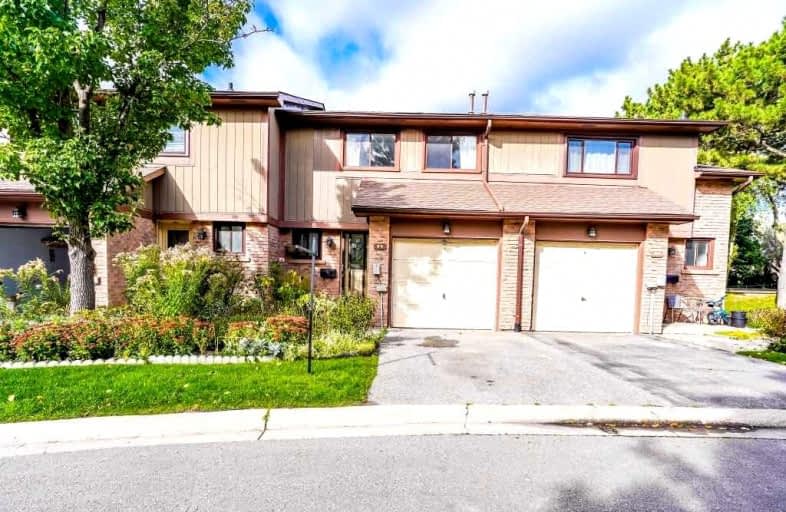Car-Dependent
- Almost all errands require a car.
Good Transit
- Some errands can be accomplished by public transportation.
Somewhat Bikeable
- Most errands require a car.

École élémentaire publique L'Héritage
Elementary: PublicChar-Lan Intermediate School
Elementary: PublicSt Peter's School
Elementary: CatholicHoly Trinity Catholic Elementary School
Elementary: CatholicÉcole élémentaire catholique de l'Ange-Gardien
Elementary: CatholicWilliamstown Public School
Elementary: PublicÉcole secondaire publique L'Héritage
Secondary: PublicCharlottenburgh and Lancaster District High School
Secondary: PublicSt Lawrence Secondary School
Secondary: PublicÉcole secondaire catholique La Citadelle
Secondary: CatholicHoly Trinity Catholic Secondary School
Secondary: CatholicCornwall Collegiate and Vocational School
Secondary: Public-
L'Amoreaux Park
1900 McNicoll Ave (btwn Kennedy & Birchmount Rd.), Scarborough ON M1V 5N5 0.68km -
Highland Heights Park
30 Glendower Circt, Toronto ON 1.95km -
Duncan Creek Park
Aspenwood Dr (btwn Don Mills & Leslie), Toronto ON 3.82km
-
RBC Royal Bank
2900 Warden Ave (Warden and Finch), Scarborough ON M1W 2S8 1.41km -
CIBC
3420 Finch Ave E (at Warden Ave.), Toronto ON M1W 2R6 1.49km -
TD Bank Financial Group
7080 Warden Ave, Markham ON L3R 5Y2 1.64km
For Sale
More about this building
View 24 Fundy Bay Boulevard, Toronto

