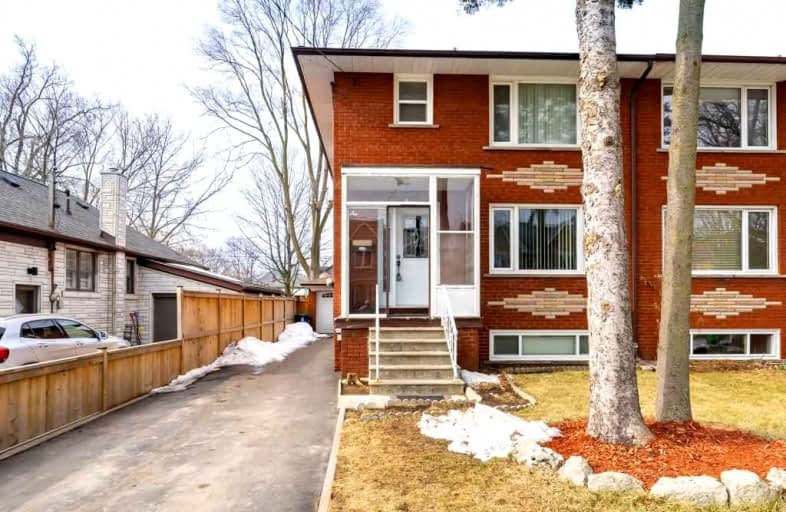
École intermédiaire École élémentaire Micheline-Saint-Cyr
Elementary: Public
0.51 km
Peel Alternative - South Elementary
Elementary: Public
1.46 km
St Josaphat Catholic School
Elementary: Catholic
0.51 km
Lanor Junior Middle School
Elementary: Public
1.73 km
Christ the King Catholic School
Elementary: Catholic
0.73 km
Sir Adam Beck Junior School
Elementary: Public
0.87 km
Peel Alternative South
Secondary: Public
2.25 km
Peel Alternative South ISR
Secondary: Public
2.25 km
St Paul Secondary School
Secondary: Catholic
2.68 km
Lakeshore Collegiate Institute
Secondary: Public
2.40 km
Gordon Graydon Memorial Secondary School
Secondary: Public
2.22 km
Father John Redmond Catholic Secondary School
Secondary: Catholic
2.47 km













