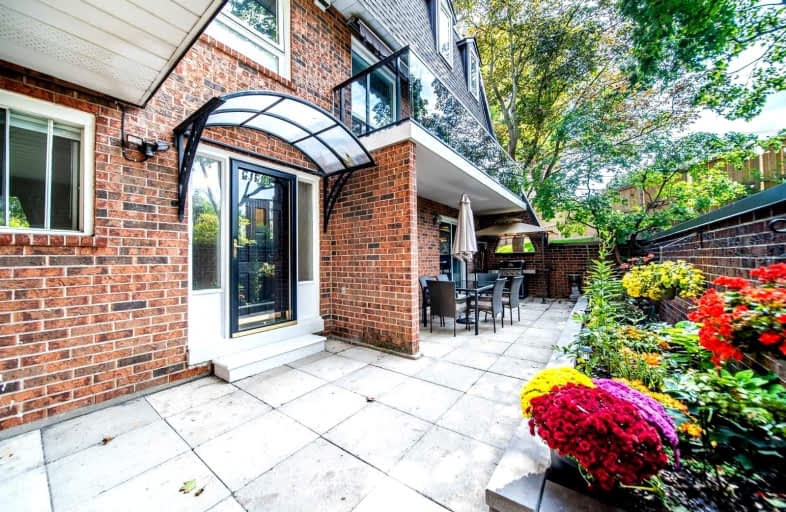
3D Walkthrough

Bala Avenue Community School
Elementary: Public
1.29 km
St Demetrius Catholic School
Elementary: Catholic
0.58 km
Westmount Junior School
Elementary: Public
0.46 km
C R Marchant Middle School
Elementary: Public
1.67 km
Portage Trail Community School
Elementary: Public
0.79 km
All Saints Catholic School
Elementary: Catholic
1.05 km
Frank Oke Secondary School
Secondary: Public
1.98 km
York Humber High School
Secondary: Public
0.74 km
Scarlett Heights Entrepreneurial Academy
Secondary: Public
1.35 km
Weston Collegiate Institute
Secondary: Public
1.95 km
Chaminade College School
Secondary: Catholic
2.99 km
Richview Collegiate Institute
Secondary: Public
2.19 km
More about this building
View 24 La Rose Avenue, Toronto

