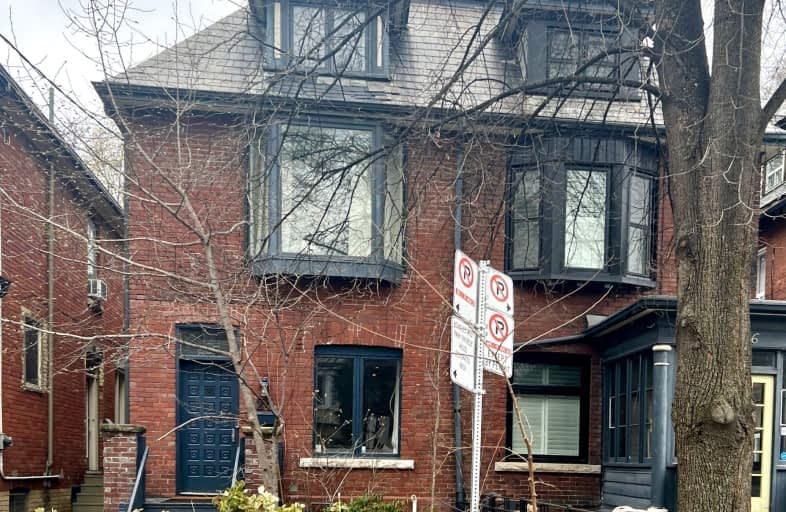Walker's Paradise
- Daily errands do not require a car.
91
/100
Rider's Paradise
- Daily errands do not require a car.
96
/100
Very Bikeable
- Most errands can be accomplished on bike.
88
/100

Quest Alternative School Senior
Elementary: Public
0.24 km
First Nations School of Toronto Junior Senior
Elementary: Public
0.73 km
Queen Alexandra Middle School
Elementary: Public
0.77 km
Dundas Junior Public School
Elementary: Public
0.73 km
Frankland Community School Junior
Elementary: Public
1.00 km
Withrow Avenue Junior Public School
Elementary: Public
0.24 km
Msgr Fraser College (St. Martin Campus)
Secondary: Catholic
1.02 km
Inglenook Community School
Secondary: Public
1.70 km
SEED Alternative
Secondary: Public
0.71 km
Eastdale Collegiate Institute
Secondary: Public
0.36 km
CALC Secondary School
Secondary: Public
1.03 km
Rosedale Heights School of the Arts
Secondary: Public
1.30 km
-
Riverdale East Off Leash
Toronto ON M4K 2N9 0.62km -
Withrow Park Off Leash Dog Park
Logan Ave (Danforth), Toronto ON 0.73km -
Riverdale Park West
500 Gerrard St (at River St.), Toronto ON M5A 2H3 0.79km
-
Scotiabank
1046 Queen St E (at Pape Ave.), Toronto ON M4M 1K4 1.33km -
TD Bank Financial Group
493 Parliament St (at Carlton St), Toronto ON M4X 1P3 1.34km -
TD Bank Financial Group
420 Bloor St E (at Sherbourne St.), Toronto ON M4W 1H4 2.1km






