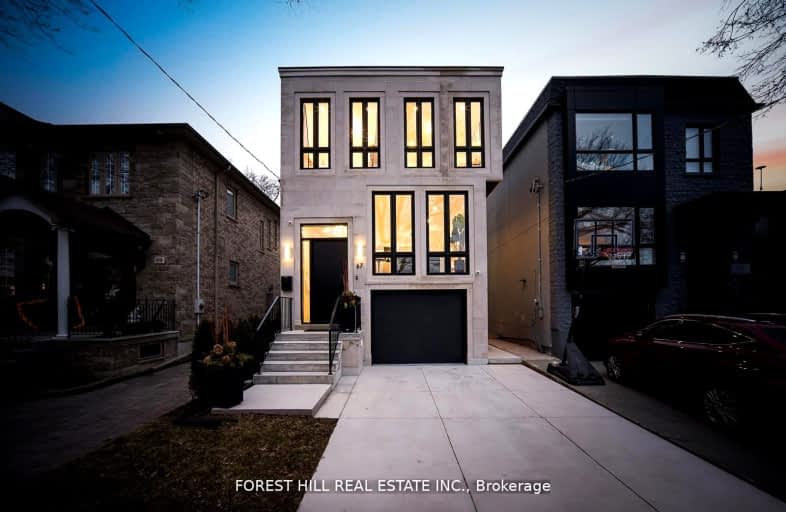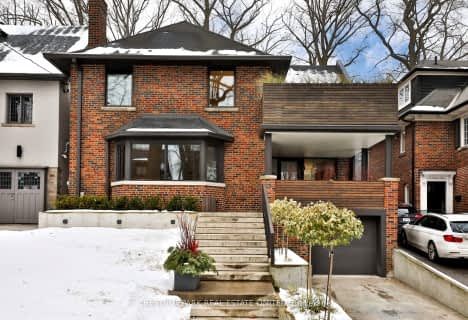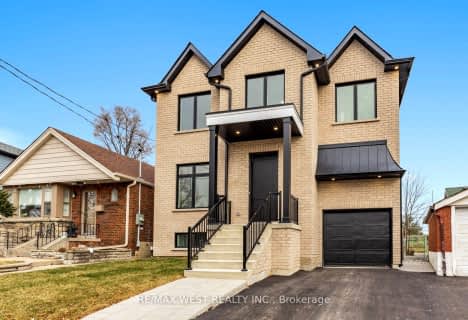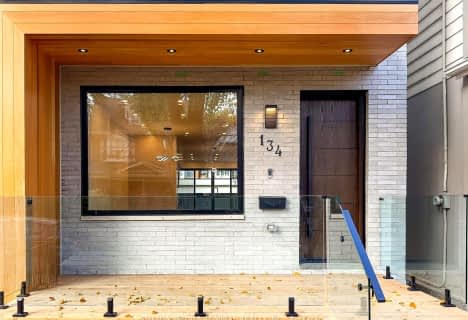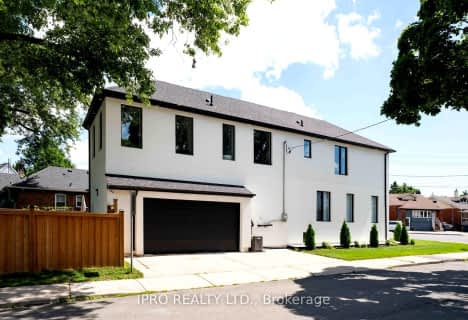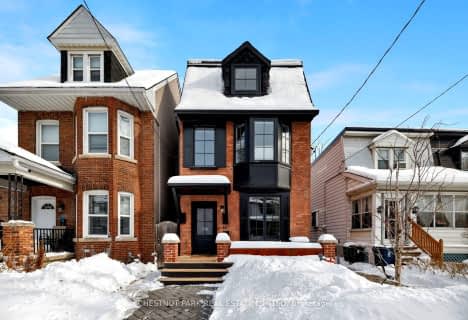Very Walkable
- Daily errands do not require a car.
Excellent Transit
- Most errands can be accomplished by public transportation.
Very Bikeable
- Most errands can be accomplished on bike.

Holy Cross Catholic School
Elementary: CatholicWilliam Burgess Elementary School
Elementary: PublicÉcole élémentaire La Mosaïque
Elementary: PublicDiefenbaker Elementary School
Elementary: PublicWilkinson Junior Public School
Elementary: PublicCosburn Middle School
Elementary: PublicFirst Nations School of Toronto
Secondary: PublicSchool of Life Experience
Secondary: PublicSubway Academy I
Secondary: PublicGreenwood Secondary School
Secondary: PublicDanforth Collegiate Institute and Technical School
Secondary: PublicEast York Collegiate Institute
Secondary: Public-
Monarch Park
115 Felstead Ave (Monarch Park), Toronto ON 1.97km -
Withrow Park
725 Logan Ave (btwn Bain Ave. & McConnell Ave.), Toronto ON M4K 3C7 2.07km -
The Don Valley Brick Works Park
550 Bayview Ave, Toronto ON M4W 3X8 2.16km
-
TD Bank Financial Group
801 O'Connor Dr, East York ON M4B 2S7 2.71km -
ICICI Bank Canada
150 Ferrand Dr, Toronto ON M3C 3E5 3.21km -
TD Bank Financial Group
420 Bloor St E (at Sherbourne St.), Toronto ON M4W 1H4 3.7km
- 5 bath
- 4 bed
- 2000 sqft
134 Wolfrey Avenue, Toronto, Ontario • M4K 1L3 • North Riverdale
- 5 bath
- 4 bed
- 3000 sqft
60 Glenwood Crescent, Toronto, Ontario • M4B 1J6 • O'Connor-Parkview
- 3 bath
- 5 bed
52 Rose Avenue, Toronto, Ontario • M4X 1N9 • Cabbagetown-South St. James Town
- 4 bath
- 4 bed
- 2500 sqft
39 Standish Avenue, Toronto, Ontario • M4W 3B2 • Rosedale-Moore Park
- 5 bath
- 4 bed
896 Coxwell Avenue, Toronto, Ontario • M4C 3G2 • Danforth Village-East York
- 5 bath
- 4 bed
- 2500 sqft
167 Hampton Avenue, Toronto, Ontario • M4K 2Z3 • North Riverdale
