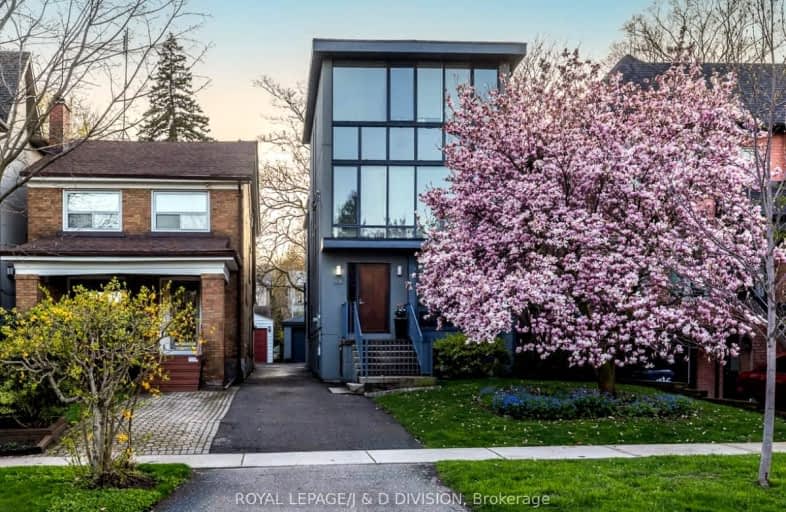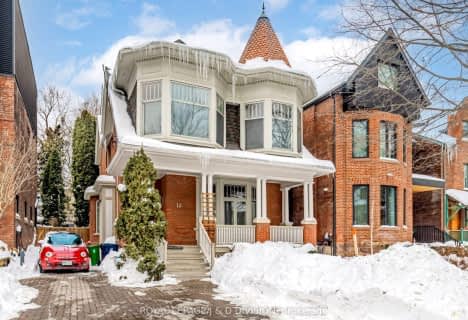
Somewhat Walkable
- Some errands can be accomplished on foot.
Good Transit
- Some errands can be accomplished by public transportation.
Bikeable
- Some errands can be accomplished on bike.

Bennington Heights Elementary School
Elementary: PublicRosedale Junior Public School
Elementary: PublicWhitney Junior Public School
Elementary: PublicRolph Road Elementary School
Elementary: PublicOur Lady of Perpetual Help Catholic School
Elementary: CatholicSt Anselm Catholic School
Elementary: CatholicMsgr Fraser College (St. Martin Campus)
Secondary: CatholicMsgr Fraser-Isabella
Secondary: CatholicCALC Secondary School
Secondary: PublicJarvis Collegiate Institute
Secondary: PublicLeaside High School
Secondary: PublicRosedale Heights School of the Arts
Secondary: Public-
David A. Balfour Park
200 Mount Pleasant Rd, Toronto ON M4T 2C4 1.41km -
Ramsden Park
1 Ramsden Rd (Yonge Street), Toronto ON M6E 2N1 2.06km -
Withrow Park
725 Logan Ave (btwn Bain Ave. & McConnell Ave.), Toronto ON M4K 3C7 2.34km
-
Localcoin Bitcoin ATM - Noor's Fine Foods
838 Broadview Ave, Toronto ON M4K 2R1 1.5km -
TD Bank Financial Group
77 Bloor St W (at Bay St.), Toronto ON M5S 1M2 2.59km -
TD Bank Financial Group
493 Parliament St (at Carlton St), Toronto ON M4X 1P3 2.66km
- 4 bath
- 4 bed
- 1500 sqft
105 Lascelles Boulevard, Toronto, Ontario • M5P 2E5 • Yonge-Eglinton
- 5 bath
- 4 bed
- 3500 sqft
12 Walder Avenue, Toronto, Ontario • M4P 2R5 • Mount Pleasant East
- 10 bath
- 4 bed
225 Carlton Street, Toronto, Ontario • M5A 2L2 • Cabbagetown-South St. James Town




















