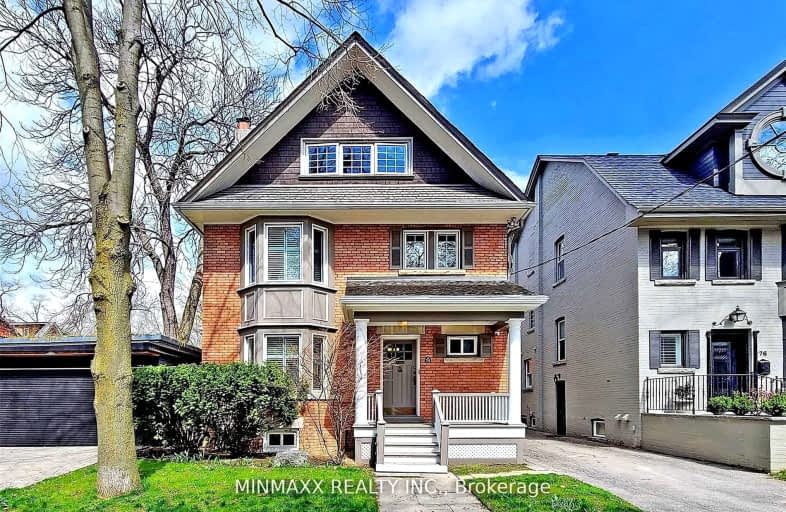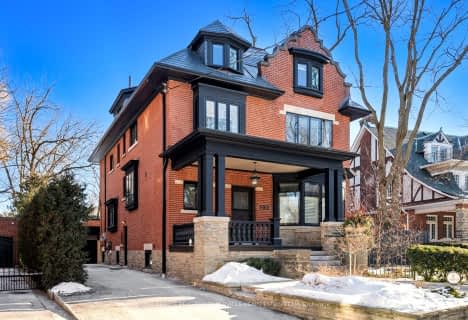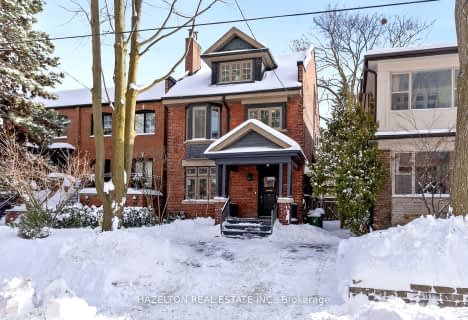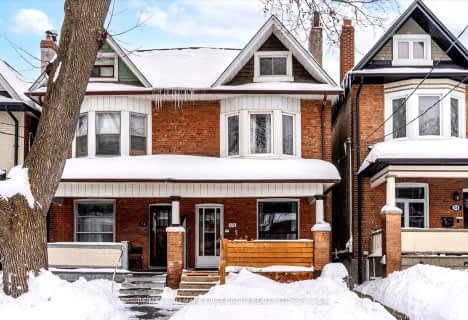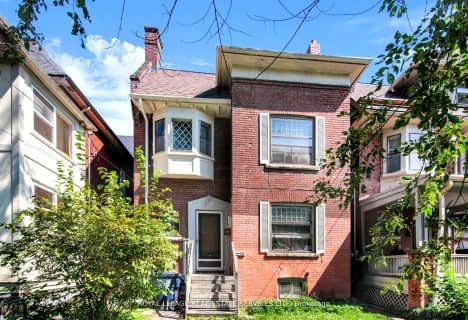Somewhat Walkable
- Some errands can be accomplished on foot.
Rider's Paradise
- Daily errands do not require a car.
Very Bikeable
- Most errands can be accomplished on bike.

Msgr Fraser College (OL Lourdes Campus)
Elementary: CatholicRosedale Junior Public School
Elementary: PublicSprucecourt Junior Public School
Elementary: PublicWinchester Junior and Senior Public School
Elementary: PublicOur Lady of Lourdes Catholic School
Elementary: CatholicRose Avenue Junior Public School
Elementary: PublicMsgr Fraser College (St. Martin Campus)
Secondary: CatholicCollège français secondaire
Secondary: PublicMsgr Fraser-Isabella
Secondary: CatholicCALC Secondary School
Secondary: PublicJarvis Collegiate Institute
Secondary: PublicRosedale Heights School of the Arts
Secondary: Public-
Maison Selby
592 Sherbourne Street, Toronto, ON M4X 1L4 0.73km -
Gabby's at the Isabella Hotel
556 Sherbourne St., Toronto, ON M4X 1L3 0.8km -
Red Cranberries Restaurant
601 Parliament Street, Toronto, ON M4X 1P9 0.81km
-
Tim Hortons
419 Bloor St E, Toronto, ON M4W 1H7 0.71km -
Tim Hortons
563 Sherbourne Street, Toronto, ON M4X 1W7 0.77km -
Aroma Espresso Bar
365 Bloor Street E, Toronto, ON M4W 3L4 0.77km
-
GoodLife Fitness
80 Bloor Street W, Toronto, ON M5S 2V1 1.8km -
Miles Nadal JCC
750 Spadina Ave, Toronto, ON M5S 2J2 2.96km -
GoodLife Fitness
111 Wellington St W, Toronto, ON M5J 2S6 3.39km
-
Bloor Sherbourne Pharmacy
608 Sherbourne Street, Toronto, ON M4X 1X6 0.7km -
Haber's Rosedale Pharmacy
600 Sherbourne Street, Toronto, ON M4X 1W4 0.72km -
Shoppers Drug Mart
565 Sherbourne Street, Unit 40, Toronto, ON M4X 1W7 0.75km
-
Tinuno
31 Howard Street, Toronto, ON M4X 1J6 0.63km -
Gourmet Burger
568 Parliament Street, Toronto, ON M4X 1P6 0.63km -
Chelsea's
29 Howard Street, Toronto, ON M4X 1J6 0.63km
-
Greenwin Square Mall
365 Bloor St E, Toronto, ON M4W 3L4 0.77km -
Carrot Common
348 Danforth Ave, Toronto, ON M4K 1P1 1.36km -
Hudson's Bay Centre
2 Bloor Street E, Toronto, ON M4W 3E2 1.39km
-
Yarls Super Store
607 Parliament St, Toronto, ON M4X 1P9 0.8km -
Food Basics
238 Wellesley Street E, Toronto, ON M4X 1G2 0.81km -
Freshco
559 Sherbourne Street, Toronto, ON M4X 1W6 0.81km
-
Fermentations
201 Danforth Avenue, Toronto, ON M4K 1N2 1.09km -
LCBO
200 Danforth Avenue, Toronto, ON M4K 1N2 1.09km -
LCBO
20 Bloor Street E, Toronto, ON M4W 3G7 1.37km
-
UBK Towing
280 Wellesley Street E, Toronto, ON M4X 1G7 0.75km -
Circle K
581 Parliament Street, Toronto, ON M4X 1P7 0.91km -
Esso
581 Parliament Street, Parliament and Wellesley, Toronto, ON M4X 1P7 0.91km
-
Green Space On Church
519 Church St, Toronto, ON M4Y 2C9 1.33km -
Cineplex Cinemas Varsity and VIP
55 Bloor Street W, Toronto, ON M4W 1A5 1.67km -
Imagine Cinemas
20 Carlton Street, Toronto, ON M5B 2H5 1.81km
-
Toronto Public Library - St. James Town Branch
495 Sherbourne St, Toronto, ON M4X 1L1 0.92km -
Toronto Reference Library
789 Yonge Street, Main Floor, Toronto, ON M4W 2G8 1.44km -
Urban Affairs Library - Research & Reference
Toronto Reference Library, 789 Yonge St, 2nd fl, Toronto, ON M5V 3C6 1.45km
-
Sunnybrook
43 Wellesley Street E, Toronto, ON M4Y 1H1 1.5km -
Bridgepoint Health
1 Bridgepoint Drive, Toronto, ON M4M 2B5 1.5km -
SickKids
555 University Avenue, Toronto, ON M5G 1X8 2.03km
-
Riverdale Park West
500 Gerrard St (at River St.), Toronto ON M5A 2H3 1.23km -
Allan Gardens Conservatory
19 Horticultural Ave (Carlton & Sherbourne), Toronto ON M5A 2P2 1.65km -
Withrow Park
725 Logan Ave (btwn Bain Ave. & McConnell Ave.), Toronto ON M4K 3C7 1.83km
-
BMO Bank of Montreal
518 Danforth Ave (Ferrier), Toronto ON M4K 1P6 1.71km -
Scotiabank
649 Danforth Ave (at Pape Ave.), Toronto ON M4K 1R2 2km -
RBC Royal Bank
101 Dundas St W (at Bay St), Toronto ON M5G 1C4 2.48km
- 3 bath
- 5 bed
52 Rose Avenue, Toronto, Ontario • M4X 1N9 • Cabbagetown-South St. James Town
- 4 bath
- 5 bed
- 3000 sqft
352 Inglewood Drive, Toronto, Ontario • M4T 1J6 • Rosedale-Moore Park
- 4 bath
- 6 bed
- 2500 sqft
41 Rosedale Heights Drive, Toronto, Ontario • M4T 1C2 • Rosedale-Moore Park
- — bath
- — bed
- — sqft
118 Inglewood Drive, Toronto, Ontario • M4T 1H5 • Rosedale-Moore Park
- 8 bath
- 6 bed
- 2500 sqft
323 Mortimer Avenue, Toronto, Ontario • M4J 2C9 • Danforth Village-East York
