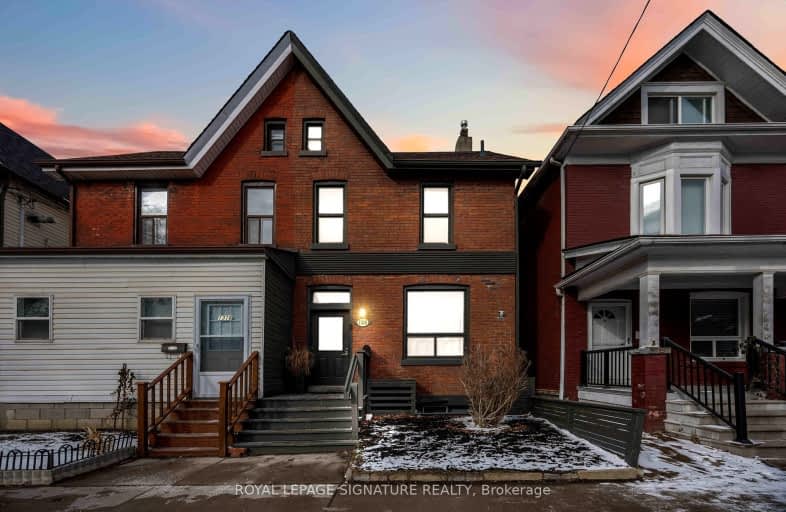
3D Walkthrough
Walker's Paradise
- Daily errands do not require a car.
95
/100
Excellent Transit
- Most errands can be accomplished by public transportation.
83
/100
Biker's Paradise
- Daily errands do not require a car.
94
/100

East Alternative School of Toronto
Elementary: Public
0.66 km
St Joseph Catholic School
Elementary: Catholic
0.50 km
Blake Street Junior Public School
Elementary: Public
0.66 km
Leslieville Junior Public School
Elementary: Public
0.46 km
Pape Avenue Junior Public School
Elementary: Public
0.61 km
Morse Street Junior Public School
Elementary: Public
0.66 km
First Nations School of Toronto
Secondary: Public
1.47 km
SEED Alternative
Secondary: Public
1.09 km
Eastdale Collegiate Institute
Secondary: Public
0.89 km
Subway Academy I
Secondary: Public
1.47 km
St Patrick Catholic Secondary School
Secondary: Catholic
1.60 km
Riverdale Collegiate Institute
Secondary: Public
0.51 km
-
Greenwood Park
150 Greenwood Ave (at Dundas), Toronto ON M4L 2R1 0.78km -
Withrow Park Off Leash Dog Park
Logan Ave (Danforth), Toronto ON 1.15km -
Withrow Park
725 Logan Ave (btwn Bain Ave. & McConnell Ave.), Toronto ON M4K 3C7 1.34km
-
TD Bank Financial Group
480 Danforth Ave (at Logan ave.), Toronto ON M4K 1P4 1.69km -
Localcoin Bitcoin ATM - Noor's Fine Foods
838 Broadview Ave, Toronto ON M4K 2R1 2.19km -
RBC Royal Bank
20 King St W, Toronto ON M5H 1C4 3.8km




