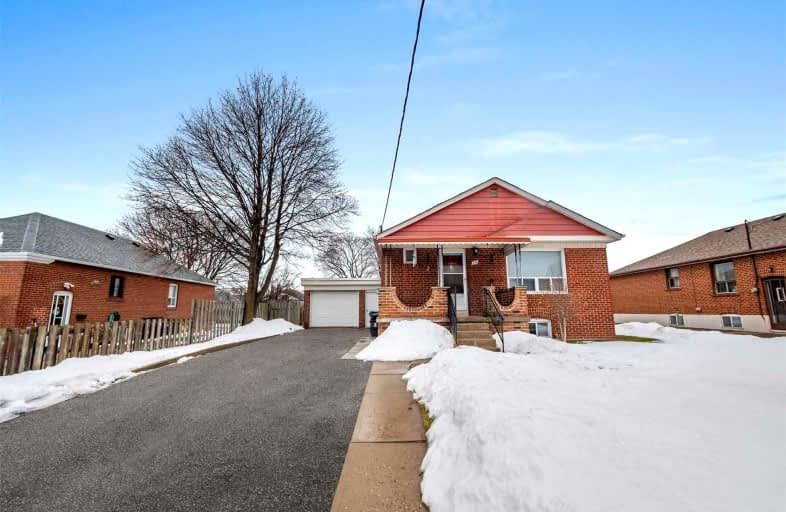
Blaydon Public School
Elementary: PublicDownsview Public School
Elementary: PublicÉÉC Saint-Noël-Chabanel-Toronto
Elementary: CatholicPierre Laporte Middle School
Elementary: PublicSt Raphael Catholic School
Elementary: CatholicSt Conrad Catholic School
Elementary: CatholicYorkdale Secondary School
Secondary: PublicDownsview Secondary School
Secondary: PublicMadonna Catholic Secondary School
Secondary: CatholicC W Jefferys Collegiate Institute
Secondary: PublicChaminade College School
Secondary: CatholicWilliam Lyon Mackenzie Collegiate Institute
Secondary: Public-
Market-tino
2801 Keele Street #102, North York 0.28km -
Metro
1090 Wilson Avenue, Toronto 0.43km -
Btrust Supermarket
1105 Wilson Avenue, North York 0.56km
-
Vin Bon North York
906 Wilson Avenue, North York 1.32km -
LCBO
Sheridan Mall, 1618 Wilson Avenue, North York 2.23km -
Alto Vino
1597-60778 Wilson Avenue, North York 2.37km
-
Saini Eastcoasters
2861 Keele Street, North York 0.32km -
Downsview Restaurant
2865 Keele Street, North York 0.33km -
Kason Best kitchen Inc.
2862 Keele Street, Toronto 0.39km
-
Country Style
Pioneer Gas Station, 2881 Keele Street, North York 0.38km -
Perfect Cafe
2737 Keele Street Unit 31, North York 0.66km -
We Brew Cafe (formerly Lavazza Espression)
1235 Wilson Avenue Unit 11, Toronto 0.75km
-
RBC Royal Bank
2766 Keele Street, Toronto 0.44km -
CIBC Branch with ATM
1098 Wilson Avenue, North York 0.48km -
TD Canada Trust Branch and ATM
1050 Wilson Avenue, Downsview 0.56km
-
Pioneer - Gas Station
2881 Keele Street, Toronto 0.38km -
Petro-Canada
2747 Keele Street, North York 0.57km -
Shell
909 Wilson Avenue, North York 1.45km
-
Paramount Rehabilitation Centre
2801 Keele Street, North York 0.3km -
Cambridge Mens Club
2738 Keele Street, North York 0.47km -
TREKFIT - Outdoor fitness
600 Roding Street, Toronto 0.57km
-
Downsview Memorial Parkette
North York 0.49km -
Downsview Memorial Parkette
1092 Wilson Avenue, Toronto 0.51km -
Dubray Parkette
28 Dubray Avenue, North York 0.61km
-
Toronto Public Library - Downsview Branch
2793 Keele Street, North York 0.35km -
Toronto Public Library - Jane/Sheppard Branch
1906 Sheppard Avenue West, North York 2.22km -
Toronto Public Library - Black Creek Branch
1700 Wilson Avenue, North York 2.28km
-
Keele Medical Place
2830 Keele Street, North York 0.19km -
Ownhealth
1017 Wilson Avenue, North York 0.69km -
Dr Sara Goldberg, MD
North York Medical Center Humber Family Health Team - Wilson Site 200, 1017 Wilson Avenue, North York 0.69km
-
Downsview Park Pharmacy
2830 Keele Street Unit 100, North York 0.18km -
Shoppers Drug Mart
1084 Wilson Avenue, Toronto 0.46km -
Rexall
1115 Wilson Avenue, North York 0.57km
-
Downsview Shopping Center
1090 Wilson Avenue, North York 0.43km -
Deepskinhelp.com
1116 Wilson Avenue, Toronto 0.46km -
Realux Plaza
Toronto 0.49km
-
Cineplex Cinemas Yorkdale
Yorkdale Shopping Centre, 3401 Dufferin Street c/o Yorkdale Shopping Centre, Toronto 2.84km
-
Saini Eastcoasters
2861 Keele Street, North York 0.32km -
The Caribbean Pearl
2863 Keele Street, North York 0.33km -
Tim’s Happy Hour
2772 Keele Street, North York 0.4km
- 2 bath
- 3 bed
37 Charrington Crescent, Toronto, Ontario • M3L 2C3 • Glenfield-Jane Heights
- 4 bath
- 5 bed
- 2000 sqft
129 Stanley Greene Boulevard, Toronto, Ontario • M3K 0A7 • Downsview-Roding-CFB
- 3 bath
- 3 bed
61 Orchardcroft Crescent, Toronto, Ontario • M3J 1S7 • York University Heights
- 2 bath
- 3 bed
- 1100 sqft
15 Rambler Place, Toronto, Ontario • M3L 1N6 • Glenfield-Jane Heights














