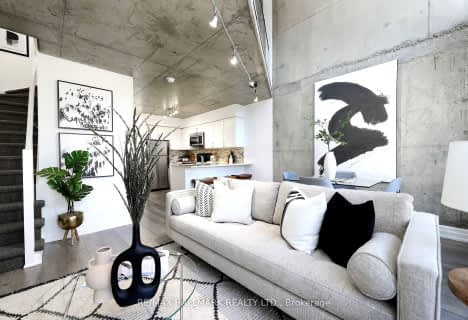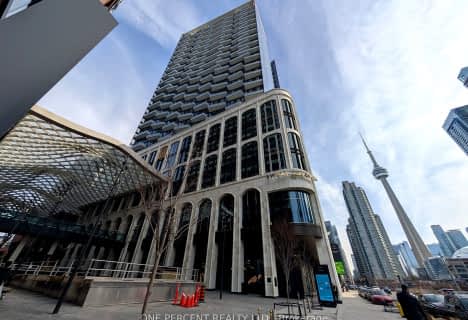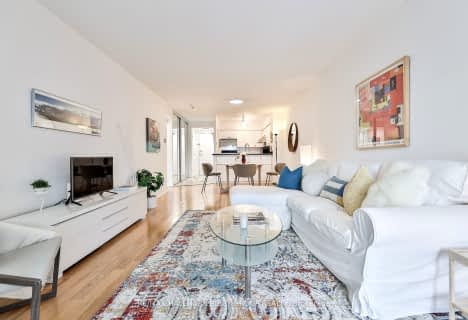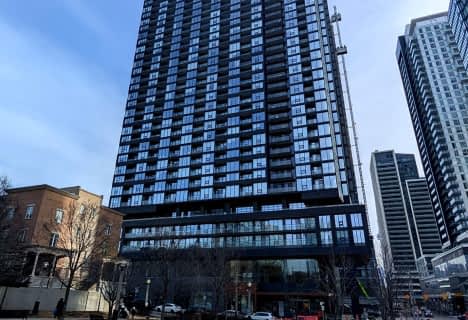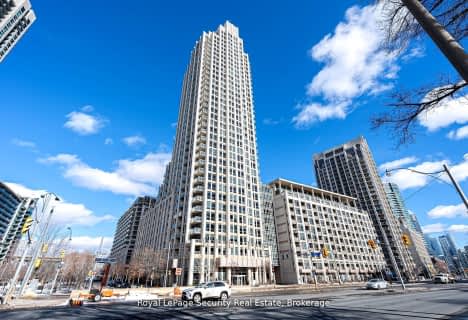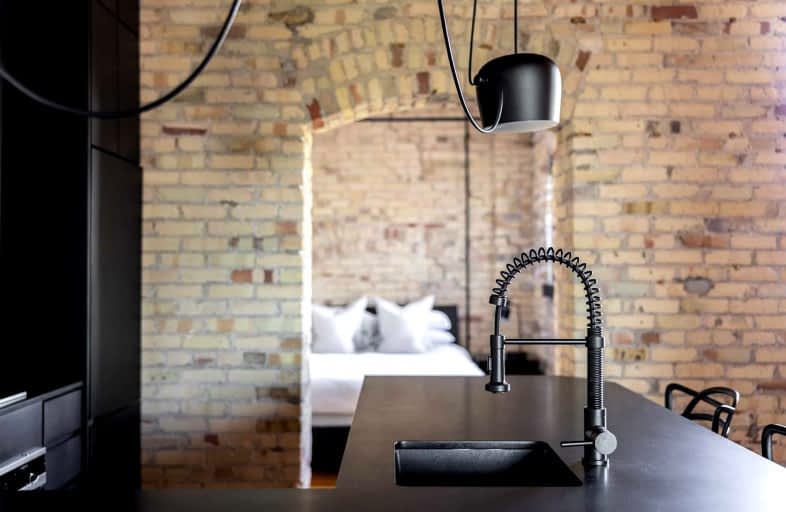
Walker's Paradise
- Daily errands do not require a car.
Excellent Transit
- Most errands can be accomplished by public transportation.
Very Bikeable
- Most errands can be accomplished on bike.

The Grove Community School
Elementary: PublicHoly Family Catholic School
Elementary: CatholicSt Ambrose Catholic School
Elementary: CatholicAlexander Muir/Gladstone Ave Junior and Senior Public School
Elementary: PublicParkdale Junior and Senior Public School
Elementary: PublicQueen Victoria Junior Public School
Elementary: PublicALPHA II Alternative School
Secondary: PublicMsgr Fraser College (Southwest)
Secondary: CatholicÉSC Saint-Frère-André
Secondary: CatholicÉcole secondaire Toronto Ouest
Secondary: PublicParkdale Collegiate Institute
Secondary: PublicSt Mary Catholic Academy Secondary School
Secondary: Catholic-
The Octopus Garden
1300 Queen Street W, Toronto, ON M6K 1L4 0.1km -
Motel Bar
1235 Queen Street W, Toronto, ON M6K 1L5 0.13km -
The Rhino
1249 Queen Street W, Toronto, ON M6K 1L5 0.15km
-
Rustic Cosmo Cafe
1278 Queen Street W, Toronto, ON M6K 1L4 0.1km -
Copenhagen Vegan Cafe & Bakery
1312 Queen St W, Toronto, ON M6K 1L4 0.11km -
Bom Dia Café & Bakery
1205 Queen Street W, Unit 3, Toronto, ON M6K 0B9 0.18km
-
Health Care Mart Pharmacy
1173 Queen Street W, Toronto, ON M6J 1J6 0.37km -
Charles Pharmacy
1204 King Street W, Toronto, ON M6K 1G4 0.48km -
Vina Ida Pharmacy
1460 Queen Street W, Toronto, ON M6K 1M2 0.52km
-
Rustic Cosmo Cafe
1278 Queen Street W, Toronto, ON M6K 1L4 0.1km -
Copenhagen Vegan Cafe & Bakery
1312 Queen St W, Toronto, ON M6K 1L4 0.11km -
Then & Now
1316 Queen Street W, Toronto, ON M6K 1L4 0.12km
-
Parkdale Village Bia
1313 Queen St W, Toronto, ON M6K 1L8 0.3km -
Liberty Market Building
171 E Liberty Street, Unit 218, Toronto, ON M6K 3P6 1.15km -
Dufferin Mall
900 Dufferin Street, Toronto, ON M6H 4A9 1.4km
-
Metro
1230 Queen Street West, Toronto, ON M6J 0B4 0.23km -
FreshCo
22 Northcote Avenue, Toronto, ON M6J 3K3 0.32km -
A-1 Convenience
263 Dunn Ave, Toronto, ON M6K 2S1 0.38km
-
LCBO
1357 Queen Street W, Toronto, ON M6K 1M1 0.43km -
LCBO
85 Hanna Avenue, Unit 103, Toronto, ON M6K 3S3 0.88km -
LCBO - Dundas and Dovercourt
1230 Dundas St W, Dundas and Dovercourt, Toronto, ON M6J 1X5 0.94km
-
True Service Plumbing & Drain
180 Brock Avenue, Toronto, ON M6K 2L6 0.58km -
Royal Plumbing Services
614 Dufferin Street, Toronto, ON M6K 2A9 0.71km -
Certified Tire & Auto
1586 Queen Street W, Toronto, ON M6R 1A8 0.92km
-
Theatre Gargantua
55 Sudbury Street, Toronto, ON M6J 3S7 0.73km -
The Royal Cinema
608 College Street, Toronto, ON M6G 1A1 1.89km -
Revue Cinema
400 Roncesvalles Ave, Toronto, ON M6R 2M9 1.89km
-
Toronto Public Library
1303 Queen Street W, Toronto, ON M6K 1L6 0.26km -
High Park Public Library
228 Roncesvalles Ave, Toronto, ON M6R 2L7 1.5km -
College Shaw Branch Public Library
766 College Street, Toronto, ON M6G 1C4 1.6km
-
Toronto Rehabilitation Institute
130 Av Dunn, Toronto, ON M6K 2R6 0.9km -
St Joseph's Health Centre
30 The Queensway, Toronto, ON M6R 1B5 1.6km -
Toronto Western Hospital
399 Bathurst Street, Toronto, ON M5T 2.33km
-
Osler Playground
123 Argyle St, Toronto ON 0.76km -
Joseph Workman Park
90 Shanly St, Toronto ON M6H 1S7 1.06km -
Trinity Bellwoods Park
1053 Dundas St W (at Gore Vale Ave.), Toronto ON M5H 2N2 1.3km
-
CIBC
235 Ossington Ave (Dundas St. W), Toronto ON M6J 2Z8 1.07km -
RBC Royal Bank
436 King St W (at Spadina Ave), Toronto ON M5V 1K3 2.92km -
Scotiabank
259 Richmond St W (John St), Toronto ON M5V 3M6 3.23km
More about this building
View 24 Noble Street, Toronto- 1 bath
- 1 bed
- 500 sqft
1901-470 Front Street West, Toronto, Ontario • M5V 0V6 • Waterfront Communities C01
- 2 bath
- 2 bed
- 700 sqft
2912-1926 Lake Shore Boulevard West, Toronto, Ontario • M6S 1A1 • High Park-Swansea
- 2 bath
- 2 bed
- 800 sqft
521-85 Queens Wharf Road, Toronto, Ontario • M5V 0J9 • Waterfront Communities C01






