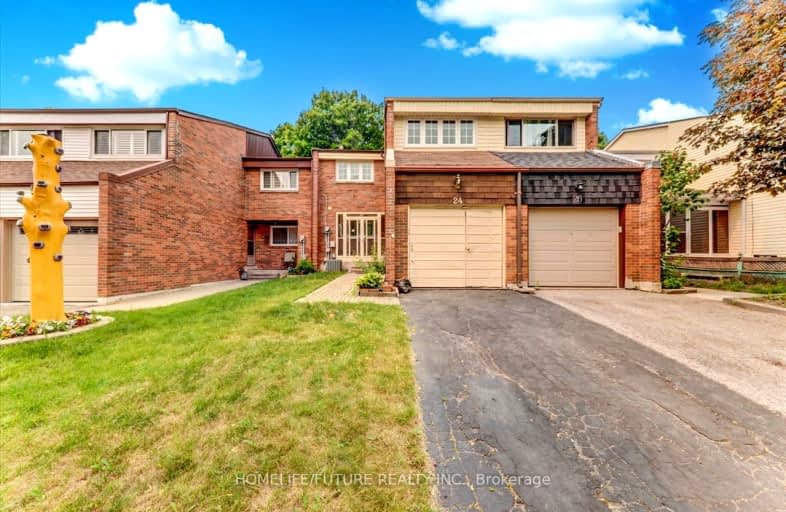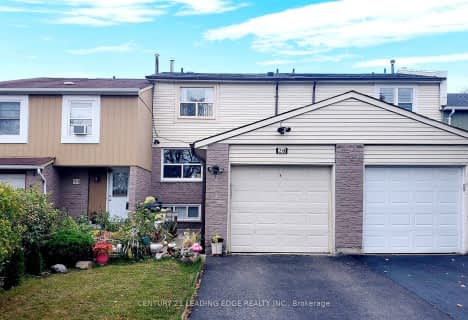Car-Dependent
- Most errands require a car.
28
/100
Good Transit
- Some errands can be accomplished by public transportation.
68
/100
Somewhat Bikeable
- Most errands require a car.
32
/100

Burrows Hall Junior Public School
Elementary: Public
1.01 km
Grey Owl Junior Public School
Elementary: Public
0.81 km
Dr Marion Hilliard Senior Public School
Elementary: Public
0.35 km
St Barnabas Catholic School
Elementary: Catholic
0.62 km
Berner Trail Junior Public School
Elementary: Public
0.15 km
Malvern Junior Public School
Elementary: Public
0.94 km
St Mother Teresa Catholic Academy Secondary School
Secondary: Catholic
1.19 km
West Hill Collegiate Institute
Secondary: Public
3.73 km
Woburn Collegiate Institute
Secondary: Public
2.52 km
Cedarbrae Collegiate Institute
Secondary: Public
4.91 km
Lester B Pearson Collegiate Institute
Secondary: Public
0.45 km
St John Paul II Catholic Secondary School
Secondary: Catholic
2.16 km
-
White Heaven Park
105 Invergordon Ave, Toronto ON M1S 2Z1 2.77km -
Muirlands Park
40 Muirlands (McCowan & McNicoll), Scarborough ON M1V 2B4 4.4km -
Inglewood Park
6.26km
-
Scotiabank
300 Borough Dr (in Scarborough Town Centre), Scarborough ON M1P 4P5 3.87km -
TD Bank Financial Group
2098 Brimley Rd, Toronto ON M1S 5X1 4.03km -
RBC Royal Bank
6021 Steeles Ave E (at Markham Rd.), Scarborough ON M1V 5P7 4.66km





