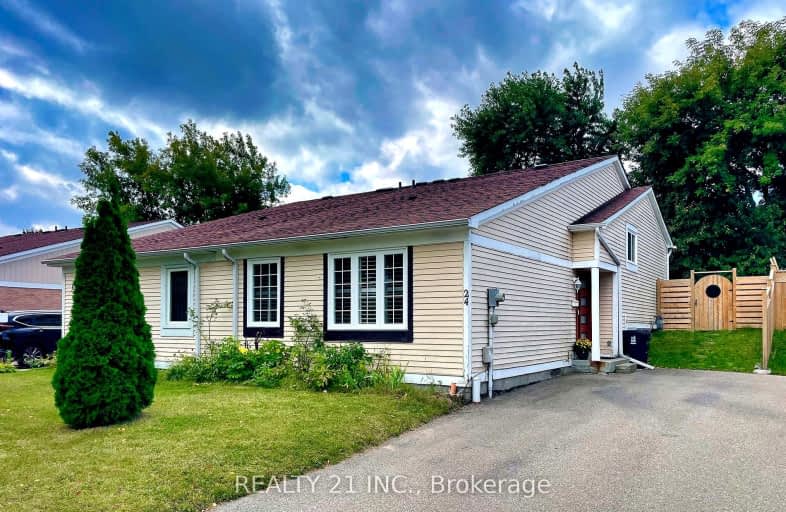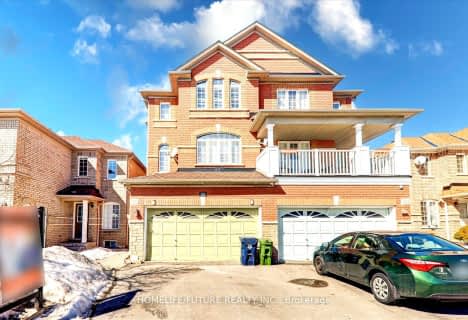Somewhat Walkable
- Some errands can be accomplished on foot.
69
/100
Good Transit
- Some errands can be accomplished by public transportation.
67
/100
Somewhat Bikeable
- Most errands require a car.
30
/100

St Florence Catholic School
Elementary: Catholic
0.56 km
Lucy Maud Montgomery Public School
Elementary: Public
0.79 km
St Columba Catholic School
Elementary: Catholic
0.48 km
Grey Owl Junior Public School
Elementary: Public
0.55 km
Emily Carr Public School
Elementary: Public
0.15 km
Alexander Stirling Public School
Elementary: Public
0.88 km
Maplewood High School
Secondary: Public
5.07 km
St Mother Teresa Catholic Academy Secondary School
Secondary: Catholic
0.86 km
West Hill Collegiate Institute
Secondary: Public
3.36 km
Woburn Collegiate Institute
Secondary: Public
3.33 km
Lester B Pearson Collegiate Institute
Secondary: Public
1.54 km
St John Paul II Catholic Secondary School
Secondary: Catholic
1.61 km
-
Rouge National Urban Park
Zoo Rd, Toronto ON M1B 5W8 3.35km -
Adam's Park
2 Rozell Rd, Toronto ON 5.13km -
Milliken Park
5555 Steeles Ave E (btwn McCowan & Middlefield Rd.), Scarborough ON M9L 1S7 5.89km
-
TD Bank Financial Group
1571 Sandhurst Cir (at McCowan Rd.), Scarborough ON M1V 1V2 5.05km -
TD Bank Financial Group
7670 Markham Rd, Markham ON L3S 4S1 6.72km -
RBC Royal Bank
60 Copper Creek Dr, Markham ON L6B 0P2 7.17km











