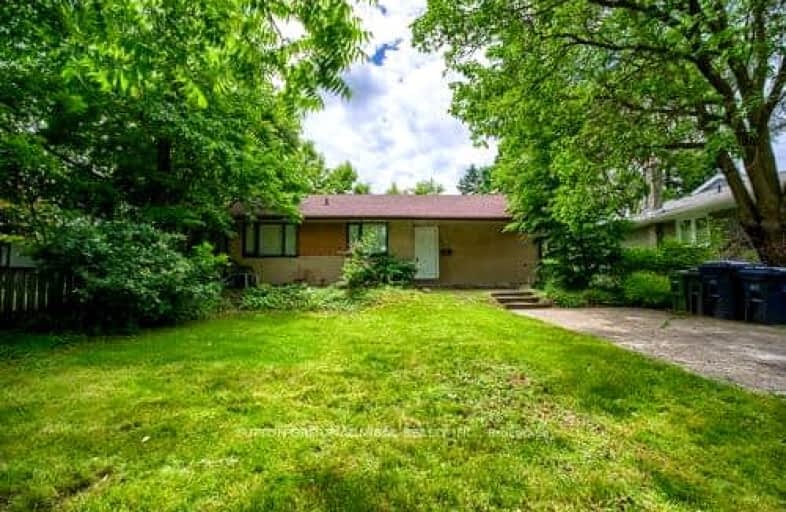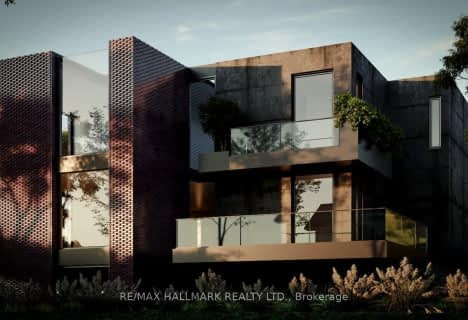Very Walkable
- Most errands can be accomplished on foot.
Good Transit
- Some errands can be accomplished by public transportation.
Very Bikeable
- Most errands can be accomplished on bike.

Park Lane Public School
Elementary: PublicGreenland Public School
Elementary: PublicNorman Ingram Public School
Elementary: PublicRippleton Public School
Elementary: PublicDon Mills Middle School
Elementary: PublicSt Bonaventure Catholic School
Elementary: CatholicWindfields Junior High School
Secondary: PublicÉcole secondaire Étienne-Brûlé
Secondary: PublicLeaside High School
Secondary: PublicYork Mills Collegiate Institute
Secondary: PublicDon Mills Collegiate Institute
Secondary: PublicMarc Garneau Collegiate Institute
Secondary: Public-
Edwards Gardens
755 Lawrence Ave E, Toronto ON M3C 1P2 0.58km -
Sunnybrook Park
Eglinton Ave E (at Leslie St), Toronto ON 1.24km -
Wilket Creek Park
1121 Leslie St (at Eglinton Ave. E), Toronto ON 1.15km
-
CIBC
946 Lawrence Ave E (at Don Mills Rd.), Toronto ON M3C 1R1 0.64km -
RBC Royal Bank
1090 Don Mills Rd, North York ON M3C 3R6 0.73km -
CIBC
1865 Leslie St (York Mills Road), North York ON M3B 2M3 2.47km
- 4 bath
- 3 bed
- 1500 sqft
41 Valentine Drive, Toronto, Ontario • M3A 3J7 • Parkwoods-Donalda
- 2 bath
- 3 bed
- 1100 sqft
10 Ternhill Crescent, Toronto, Ontario • M3C 2E5 • Banbury-Don Mills
- 2 bath
- 4 bed
- 1100 sqft
9 Southwell Drive, Toronto, Ontario • M3B 2N6 • Banbury-Don Mills
- 3 bath
- 3 bed
- 1100 sqft
29 Broadlands Boulevard, Toronto, Ontario • M3A 1J1 • Parkwoods-Donalda














