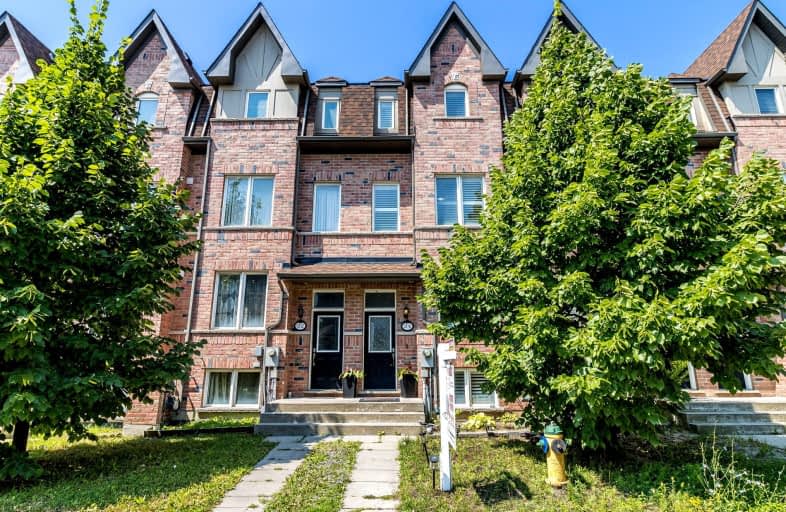Very Walkable
- Most errands can be accomplished on foot.
74
/100
Excellent Transit
- Most errands can be accomplished by public transportation.
73
/100
Bikeable
- Some errands can be accomplished on bike.
56
/100

Dorset Park Public School
Elementary: Public
1.74 km
Edgewood Public School
Elementary: Public
0.76 km
St Victor Catholic School
Elementary: Catholic
1.35 km
Glamorgan Junior Public School
Elementary: Public
1.31 km
Ellesmere-Statton Public School
Elementary: Public
1.02 km
Donwood Park Public School
Elementary: Public
1.41 km
Alternative Scarborough Education 1
Secondary: Public
1.64 km
Bendale Business & Technical Institute
Secondary: Public
1.41 km
Winston Churchill Collegiate Institute
Secondary: Public
1.95 km
David and Mary Thomson Collegiate Institute
Secondary: Public
1.82 km
Jean Vanier Catholic Secondary School
Secondary: Catholic
3.33 km
Agincourt Collegiate Institute
Secondary: Public
2.62 km
-
Birkdale Ravine
1100 Brimley Rd, Scarborough ON M1P 3X9 1.01km -
Thomson Memorial Park
1005 Brimley Rd, Scarborough ON M1P 3E8 1.62km -
Highland Heights Park
30 Glendower Circt, Toronto ON 3.93km
-
TD Bank Financial Group
2650 Lawrence Ave E, Scarborough ON M1P 2S1 1.74km -
TD Bank
2135 Victoria Park Ave (at Ellesmere Avenue), Scarborough ON M1R 0G1 3.3km -
CIBC
2904 Sheppard Ave E (at Victoria Park), Toronto ON M1T 3J4 3.99km



