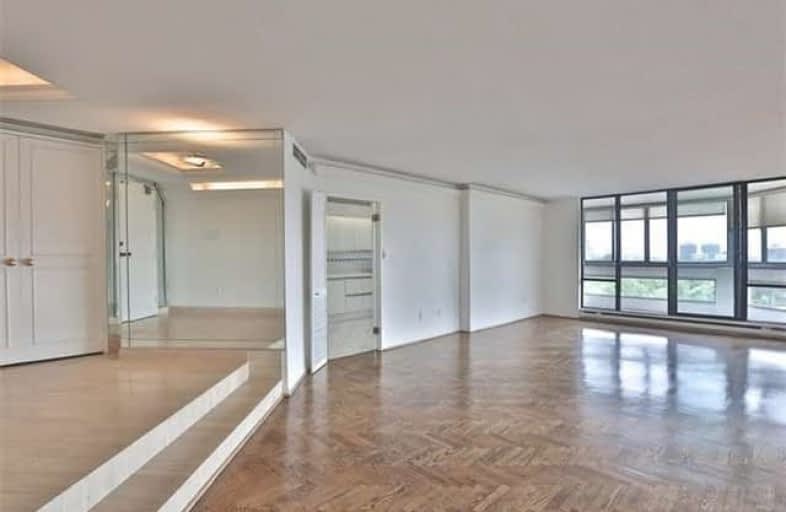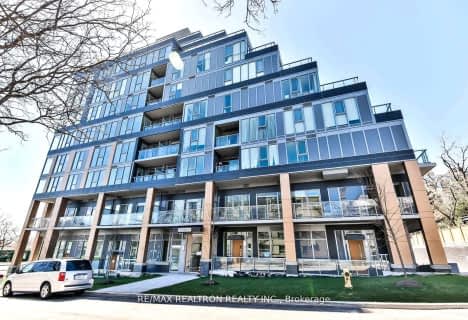Very Walkable
- Most errands can be accomplished on foot.
Excellent Transit
- Most errands can be accomplished by public transportation.
Very Bikeable
- Most errands can be accomplished on bike.

Holy Rosary Catholic School
Elementary: CatholicOriole Park Junior Public School
Elementary: PublicHillcrest Community School
Elementary: PublicHumewood Community School
Elementary: PublicBrown Junior Public School
Elementary: PublicForest Hill Junior and Senior Public School
Elementary: PublicMsgr Fraser Orientation Centre
Secondary: CatholicMsgr Fraser College (Alternate Study) Secondary School
Secondary: CatholicVaughan Road Academy
Secondary: PublicLoretto College School
Secondary: CatholicForest Hill Collegiate Institute
Secondary: PublicMarshall McLuhan Catholic Secondary School
Secondary: Catholic-
Hillcrest Market
632 Saint Clair Avenue West, Toronto 0.97km -
The Market by Longo's
111 Saint Clair Avenue West, Toronto 1.11km -
The Kitchen Table
155 Dupont Street, Toronto 1.51km
-
LCBO
420 Spadina Road, Toronto 0.24km -
LCBO
396 Saint Clair Avenue West, Toronto 0.32km -
Wine Rack
522 Saint Clair Avenue West, Toronto 0.61km
-
Subway
396 Spadina Road, Toronto 0.15km -
Pizza Banfi
333b Lonsdale Road, Toronto 0.18km -
Mashu Mashu Mediterranean Grill
387 Spadina Road, Toronto 0.19km
-
Aroma Espresso Bar
383 Spadina Road, Toronto 0.17km -
Village Chill
325 Lonsdale Road, Toronto 0.22km -
Starbucks
446 Spadina Road, Toronto 0.25km
-
SPADINA & LONSDALE (FOREST HILL VILLAGE)
416 Spadina Road, Toronto 0.16km -
Scotiabank
416 Spadina Road, Toronto 0.21km -
RBC Royal Bank
414 Spadina Road, Toronto 0.21km
-
加油站
1586 Bathurst Street, York 0.53km -
Shell
1586 Bathurst Street, York 0.53km -
Centex
260 Vaughan Road, York 1km
-
Village Yoga Studio & Healing Therapies
329 Lonsdale Road, Toronto 0.21km -
CORE
204-446 Spadina Road, Toronto 0.24km -
Forest Hill Village Gym
324 Lonsdale Road, Toronto 0.24km
-
Montclair Avenue Parkette
Old Toronto 0.15km -
Montclair Avenue Parkette
48 Montclair Avenue, Toronto 0.15km -
Suydam Park
Old Toronto 0.3km
-
Little Free Library
91 Raglan Avenue, York 0.57km -
Toronto Public Library - Wychwood Branch (closed for renovation)
1431 Bathurst Street, Toronto 0.61km -
Toronto Public Library - Deer Park Branch
40 Saint Clair Avenue East, Toronto 1.71km
-
Lincoln Place Nursing Home
350 A Spadina Road, Toronto 0.19km -
FH Health
413 Spadina Road, Toronto 0.21km -
Amcare Surgical
1584 Bathurst Street, York 0.53km
-
Rexall
393 Spadina Road, Toronto 0.21km -
Apotheca Compounding Pharmacy
417 Spadina Road, Toronto 0.24km -
Loblaw pharmacy
396 Saint Clair Avenue West, Toronto 0.33km
-
Restcare Mattress & Furniture
566 Saint Clair Avenue West, Toronto 0.81km -
Delisle Court
1560 Yonge Street, Toronto 1.53km -
St. Clair Centre
2 Saint Clair Avenue East, Toronto 1.58km
-
Tarragon Theatre
30 Bridgman Avenue, Toronto 1.33km -
Cineplex Entertainment
1303 Yonge Street, Toronto 1.72km -
Vennersys Cinema Solutions
1920 Yonge Street #200, Toronto 1.88km
-
Wychwood Pub
517 Saint Clair Avenue West, Toronto 0.62km -
Wise Guys Bar & Grill
682 Saint Clair Avenue West, Toronto 1.12km -
Ferro Bar & Cafe
769 Saint Clair Avenue West, Toronto 1.38km
More about this building
View 240 Heath Street West, Toronto- 2 bath
- 2 bed
- 800 sqft
1602-101 Erskine Avenue, Toronto, Ontario • M4P 0C5 • Mount Pleasant West
- 2 bath
- 3 bed
- 1200 sqft
410-832 Bay Street, Toronto, Ontario • M5S 1Z6 • Bay Street Corridor
- 2 bath
- 2 bed
- 1000 sqft
404-188 Eglinton Avenue East, Toronto, Ontario • M4P 2X7 • Mount Pleasant West
- 2 bath
- 2 bed
- 1000 sqft
303-223 Saint Clair Avenue West, Toronto, Ontario • M4V 1R3 • Casa Loma
- — bath
- — bed
- — sqft
#3107-5 St Joseph Street, Toronto, Ontario • M4Y 1J6 • Bay Street Corridor
- 2 bath
- 3 bed
- 800 sqft
2409-39 Roehampton Avenue, Toronto, Ontario • M4P 1P9 • Mount Pleasant West













