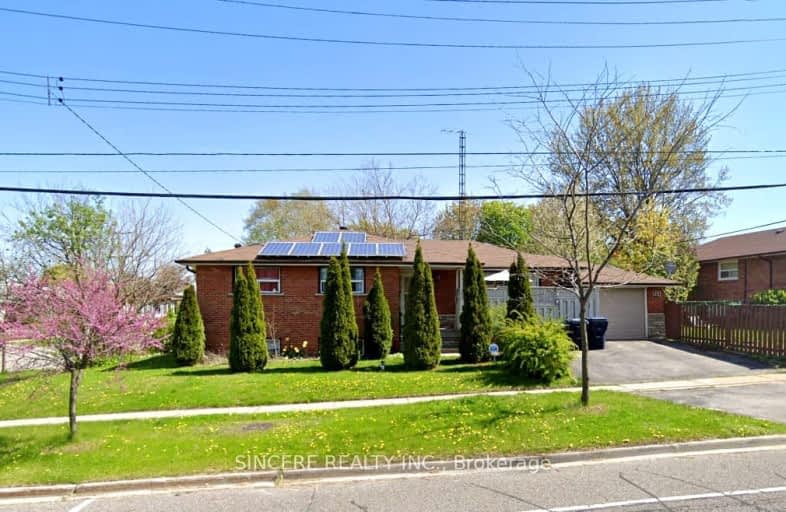Somewhat Walkable
- Some errands can be accomplished on foot.
51
/100
Excellent Transit
- Most errands can be accomplished by public transportation.
72
/100
Bikeable
- Some errands can be accomplished on bike.
60
/100

North Bendale Junior Public School
Elementary: Public
0.68 km
Bellmere Junior Public School
Elementary: Public
0.76 km
St Richard Catholic School
Elementary: Catholic
0.22 km
Bendale Junior Public School
Elementary: Public
0.55 km
St Rose of Lima Catholic School
Elementary: Catholic
1.07 km
Tredway Woodsworth Public School
Elementary: Public
0.51 km
ÉSC Père-Philippe-Lamarche
Secondary: Catholic
3.04 km
Alternative Scarborough Education 1
Secondary: Public
1.10 km
Bendale Business & Technical Institute
Secondary: Public
2.28 km
David and Mary Thomson Collegiate Institute
Secondary: Public
2.08 km
Woburn Collegiate Institute
Secondary: Public
1.63 km
Cedarbrae Collegiate Institute
Secondary: Public
1.68 km


