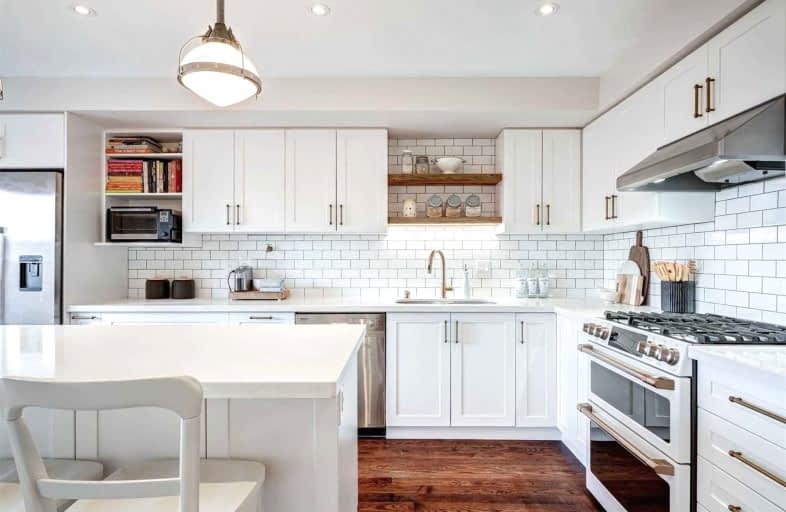Sold on Mar 14, 2022
Note: Property is not currently for sale or for rent.

-
Type: Att/Row/Twnhouse
-
Style: 3-Storey
-
Size: 1500 sqft
-
Lot Size: 14.01 x 66.54 Feet
-
Age: 6-15 years
-
Taxes: $3,739 per year
-
Days on Site: 6 Days
-
Added: Mar 07, 2022 (6 days on market)
-
Updated:
-
Last Checked: 3 months ago
-
MLS®#: W5526081
-
Listed By: Chestnut park real estate limited, brokerage
Wonderful Opportunity! Stylish Freehold Brick Townhome (Save On Maintenance Fees!) In The Historic Fairbank Neighbourhood. 3+1Br/3Ba Includes Balcony Off Principal Bdrm W/ Lovely City View. Entertain In Your Dream Kitchen Featuring Fisher & Paykel, Ge Cafe & Miele Appliances, Quartz Counters, Gold Hardware Plus Balcony For Bbq W/ Expansive City Views. Loads Of Storage Including California Closets In Mudroom & Office. Gorgeous Main Bath & Oak Floors.
Extras
Steps To Lush Green Space Of Beltline Trail & Parks. Convenient Transit Incl Lrt & Dufferin Bus. Easy Access To Castlefield Design, Yorkdale, Allen Rd, Black Creek. Attached Garage. Your Chance To Become Part Of The Urban Lifestyle!
Property Details
Facts for 2425 Dufferin Street, Toronto
Status
Days on Market: 6
Last Status: Sold
Sold Date: Mar 14, 2022
Closed Date: May 31, 2022
Expiry Date: Jun 07, 2022
Sold Price: $1,305,000
Unavailable Date: Mar 14, 2022
Input Date: Mar 07, 2022
Prior LSC: Listing with no contract changes
Property
Status: Sale
Property Type: Att/Row/Twnhouse
Style: 3-Storey
Size (sq ft): 1500
Age: 6-15
Area: Toronto
Community: Briar Hill-Belgravia
Inside
Bedrooms: 3
Bedrooms Plus: 1
Bathrooms: 3
Kitchens: 1
Rooms: 7
Den/Family Room: No
Air Conditioning: Central Air
Fireplace: No
Laundry Level: Main
Central Vacuum: Y
Washrooms: 3
Building
Basement: None
Heat Type: Forced Air
Heat Source: Gas
Exterior: Brick
Water Supply: Municipal
Special Designation: Unknown
Parking
Driveway: Lane
Garage Spaces: 1
Garage Type: Attached
Total Parking Spaces: 1
Fees
Tax Year: 2022
Tax Legal Description: Part Lots 1 & 2 * Fully Described In Sched B
Taxes: $3,739
Additional Mo Fees: 25
Highlights
Feature: Park
Feature: Place Of Worship
Feature: Public Transit
Feature: School
Land
Cross Street: Dufferin And Eglinto
Municipality District: Toronto W04
Fronting On: East
Parcel Number: 104490531
Parcel of Tied Land: Y
Pool: None
Sewer: Sewers
Lot Depth: 66.54 Feet
Lot Frontage: 14.01 Feet
Additional Media
- Virtual Tour: https://www.propertyvision.ca/tour/4783
Rooms
Room details for 2425 Dufferin Street, Toronto
| Type | Dimensions | Description |
|---|---|---|
| Office Ground | 2.10 x 2.83 | Tile Floor, B/I Desk, West View |
| Mudroom Ground | 2.10 x 2.83 | Tile Floor, B/I Closet, W/O To Garage |
| Living 2nd | 3.13 x 4.11 | Hardwood Floor, West View, Combined W/Dining |
| Dining 2nd | 3.83 x 3.01 | Hardwood Floor, Combined W/Living |
| Kitchen 2nd | 5.59 x 4.11 | Quartz Counter, Centre Island, W/O To Balcony |
| Prim Bdrm 3rd | 4.65 x 4.06 | Hardwood Floor, Closet, W/O To Balcony |
| 2nd Br 3rd | 3.10 x 3.01 | Hardwood Floor, Closet, Skylight |
| 3rd Br 3rd | 3.10 x 4.07 | Hardwood Floor, Closet, West View |
| XXXXXXXX | XXX XX, XXXX |
XXXX XXX XXXX |
$X,XXX,XXX |
| XXX XX, XXXX |
XXXXXX XXX XXXX |
$XXX,XXX |
| XXXXXXXX XXXX | XXX XX, XXXX | $1,305,000 XXX XXXX |
| XXXXXXXX XXXXXX | XXX XX, XXXX | $949,000 XXX XXXX |

Fairbank Memorial Community School
Elementary: PublicFairbank Public School
Elementary: PublicSt John Bosco Catholic School
Elementary: CatholicD'Arcy McGee Catholic School
Elementary: CatholicSts Cosmas and Damian Catholic School
Elementary: CatholicSt Thomas Aquinas Catholic School
Elementary: CatholicVaughan Road Academy
Secondary: PublicYorkdale Secondary School
Secondary: PublicOakwood Collegiate Institute
Secondary: PublicGeorge Harvey Collegiate Institute
Secondary: PublicJohn Polanyi Collegiate Institute
Secondary: PublicDante Alighieri Academy
Secondary: Catholic

